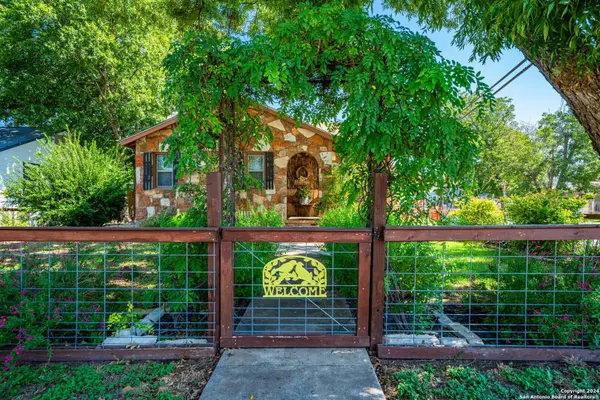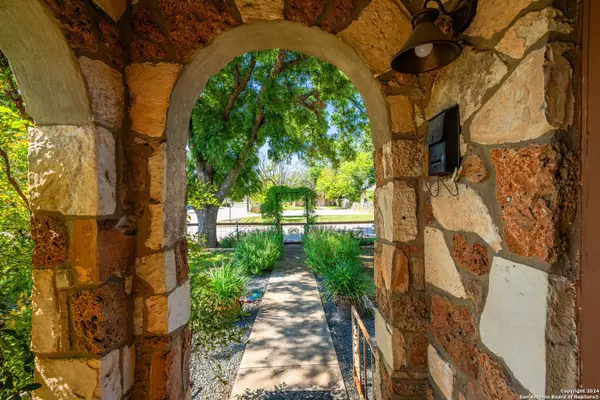For more information regarding the value of a property, please contact us for a free consultation.
400 Elm St. Kerrville, TX 78028
Want to know what your home might be worth? Contact us for a FREE valuation!

Our team is ready to help you sell your home for the highest possible price ASAP
Key Details
Property Type Single Family Home
Sub Type Single Residential
Listing Status Sold
Purchase Type For Sale
Square Footage 1,448 sqft
Price per Sqft $234
MLS Listing ID 1812065
Sold Date 12/16/24
Style One Story,Other
Bedrooms 2
Full Baths 2
Construction Status Pre-Owned
Year Built 1933
Annual Tax Amount $5,955
Tax Year 2023
Lot Size 7,405 Sqft
Property Description
Completely charming 1933 stone cottage in the Heart of Kerrville, only 2 short blocks from Junction Hwy. Located at the corner of Elm St & Lewis Ave, this 2 bedroom, 2 bathroom home has fantastic curb appeal. Step inside to find original hardwood floors, a cozy fireplace in the living room, a spacious dining room & a well-equipped kitchen with stainless appliances including option for both electric and gas cooking. The kitchen also features ample counter & cabinet space, while the laundry room offers room for additional storage. Just off the laundry room, sit and enjoy a well-deserved break and a peaceful tete-a-tete over a cup of coffee on the covered deck. Both the front and rear yards have been lovingly landscaped. Back inside, the primary bedroom features a large walk-in closet & a space-saving barn door leading to the ensuite bathroom w/ large shower. The guest bathroom features a tub/shower combo, and the guest bedroom is nice and large. Additionally, there is a 2-car carport with garage door offering private off-street parking and a workshop/shed. Zoned R-1A allows for short-term rentals. In this premier location, this is an excellent full-time home or investment property.
Location
State TX
County Kerr
Area 3100
Rooms
Master Bathroom Main Level 5X9 Shower Only, Single Vanity
Master Bedroom Main Level 14X14 Ceiling Fan, Full Bath
Bedroom 2 Main Level 13X12
Living Room Main Level 13X13
Dining Room Main Level 13X11
Kitchen Main Level 13X9
Interior
Heating Central
Cooling One Central
Flooring Ceramic Tile, Wood
Heat Source Natural Gas
Exterior
Parking Features None/Not Applicable
Pool None
Amenities Available None
Roof Type Composition
Private Pool N
Building
Lot Description Corner
Sewer Sewer System
Water Water System
Construction Status Pre-Owned
Schools
Elementary Schools Call District
Middle Schools Call District
High Schools Call District
School District Kerrville.
Others
Acceptable Financing Conventional, Cash
Listing Terms Conventional, Cash
Read Less




