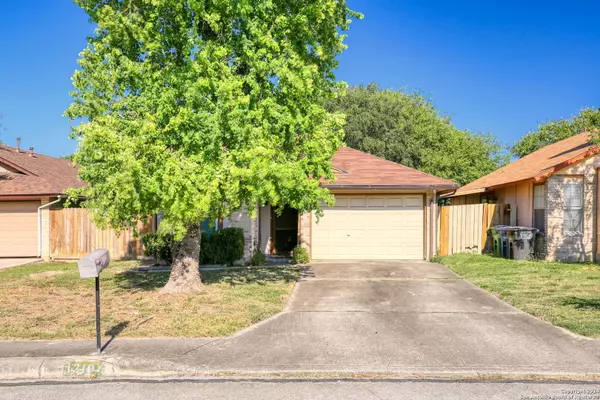For more information regarding the value of a property, please contact us for a free consultation.
12107 Ridge Court St. San Antonio, TX 78247
Want to know what your home might be worth? Contact us for a FREE valuation!

Our team is ready to help you sell your home for the highest possible price ASAP
Key Details
Property Type Single Family Home
Sub Type Single Residential
Listing Status Sold
Purchase Type For Sale
Square Footage 855 sqft
Price per Sqft $222
Subdivision Stoneridge
MLS Listing ID 1813623
Sold Date 12/11/24
Style One Story
Bedrooms 2
Full Baths 1
Construction Status Pre-Owned
HOA Fees $14/ann
Year Built 1982
Annual Tax Amount $4,327
Tax Year 2023
Lot Size 4,486 Sqft
Property Description
Charming 2-Bedroom Starter Home in Established Neighborhood Welcome to your dream starter home! This well-kept 2-bedroom, 1-bath residence is nestled in a friendly, established neighborhood, perfect for first-time buyers or those looking to downsize. As you step inside, you'll be greeted by a cozy living space filled with natural light, making it the perfect spot for relaxation or entertaining guests. The kitchen is efficient and functional, featuring ample cabinetry and easy access to the dining area. Both bedrooms offer generous space and comfort, ideal for rest or a home office. The shared bath is stylish and well-maintained, providing a soothing retreat. Outside, you'll find a charming yard with plenty of potential for gardening or outdoor activities. Enjoy the peaceful surroundings while being just minutes away from local shops, parks, and schools. Don't miss this opportunity to own a slice of happiness in a welcoming community. Schedule your showing today!
Location
State TX
County Bexar
Area 1500
Rooms
Master Bedroom Main Level 13X11 DownStairs
Bedroom 2 Main Level 11X10
Living Room Main Level 16X14
Dining Room Main Level 5X6
Kitchen Main Level 13X9
Interior
Heating Central
Cooling One Central
Flooring Carpeting, Ceramic Tile
Heat Source Electric
Exterior
Parking Features One Car Garage
Pool None
Amenities Available Clubhouse, Park/Playground, Jogging Trails, Sports Court
Roof Type Heavy Composition
Private Pool N
Building
Foundation Slab
Sewer Sewer System
Water Water System
Construction Status Pre-Owned
Schools
Elementary Schools Wetmore Elementary
Middle Schools Driscoll
High Schools Macarthur
School District North East I.S.D
Others
Acceptable Financing Conventional, FHA, VA, Cash, Investors OK
Listing Terms Conventional, FHA, VA, Cash, Investors OK
Read Less




