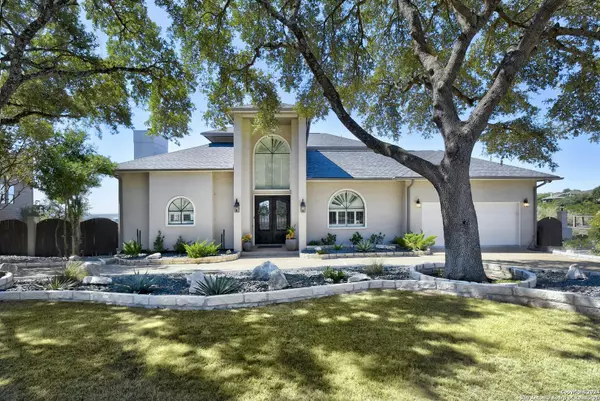For more information regarding the value of a property, please contact us for a free consultation.
6643 Wagner Way San Antonio, TX 78256
Want to know what your home might be worth? Contact us for a FREE valuation!

Our team is ready to help you sell your home for the highest possible price ASAP
Key Details
Property Type Single Family Home
Sub Type Single Residential
Listing Status Sold
Purchase Type For Sale
Square Footage 4,027 sqft
Price per Sqft $185
Subdivision Crownridge
MLS Listing ID 1811971
Sold Date 11/22/24
Style 3 or More,Split Level,Texas Hill Country
Bedrooms 3
Full Baths 2
Half Baths 1
Construction Status Pre-Owned
HOA Fees $25/ann
Year Built 1987
Annual Tax Amount $17,128
Tax Year 2024
Lot Size 0.449 Acres
Property Description
Welcome to 6643 Wagner Way in the highly coveted Crownridge subdivision! This exceptional home is truly an entertainer's paradise, offering breathtaking views of the picturesque Hill Country and the vibrant downtown skyline. You'll even have a front-row seat to fireworks from Six Flags, with stunning vistas visible from nearly every room. Recent updates enhance the appeal of this home, including Hunter Douglas electric blinds throughout, professional landscaping in both the front and back yards, newly replaced carpet, and beautifully remodeled kitchen and bathrooms. As you step through the front door, you're welcomed by a spacious living area featuring a stylishly remodeled wet bar and a cozy gas fireplace, perfect for gatherings. The heart of the home is the impressive island kitchen, adorned with quartz countertops, a contemporary backsplash, and a generous butler's pantry with new cabinetry that provides ample storage. A wood-paneled office with built-in shelving features a private spiral staircase leading down to the lower-level wine room. The lower level also hosts two guest bedrooms, each with terrace access to savor the views, a recently updated bathroom, a media room, and a versatile flex space with direct access to the backyard. Retreat to the primary suite on the upper level, a serene haven with its own private terrace, a spacious walk-in closet, and a luxurious renovated bathroom featuring an oversized shower, a separate standalone tub, and dual vanities. The backyard is a true highlight, featuring multi-level terraces perfect for relaxation and entertaining, alongside a sports court, outdoor firepit, and hot tub-all set against a backdrop of sprawling views. Located in a prime area with easy access to I-10 and 1604, this home is just minutes away from Friedrich Wilderness Park, La Cantera, The Rim, Camp Bullis, and Eisenhower Park. Don't miss your chance to experience this stunning property!
Location
State TX
County Bexar
Area 1002
Rooms
Master Bathroom 2nd Level 14X11 Tub/Shower Separate, Separate Vanity
Master Bedroom 2nd Level 20X13 Upstairs, Outside Access, Walk-In Closet, Ceiling Fan, Full Bath
Bedroom 2 2nd Level 1X13
Bedroom 3 2nd Level 16X22
Living Room Main Level 19X25
Dining Room Main Level 8X13
Kitchen Main Level 14X17
Study/Office Room Main Level 12X18
Interior
Heating Central, 2 Units
Cooling Three+ Central
Flooring Carpeting, Ceramic Tile, Vinyl, Laminate
Heat Source Natural Gas
Exterior
Exterior Feature Patio Slab, Covered Patio, Deck/Balcony, Privacy Fence, Wrought Iron Fence, Partial Sprinkler System, Has Gutters, Mature Trees, Stone/Masonry Fence
Parking Features Two Car Garage, Attached
Pool None
Amenities Available Pool, Tennis, Clubhouse, Sports Court, Basketball Court
Roof Type Composition
Private Pool N
Building
Lot Description Bluff View, City View, 1/4 - 1/2 Acre, Mature Trees (ext feat), Xeriscaped
Foundation Slab
Sewer Sewer System
Water Water System
Construction Status Pre-Owned
Schools
Elementary Schools Bonnie Ellison
Middle Schools Hector Garcia
High Schools Clark
School District Northside
Others
Acceptable Financing Conventional, VA, Cash
Listing Terms Conventional, VA, Cash
Read Less
GET MORE INFORMATION





