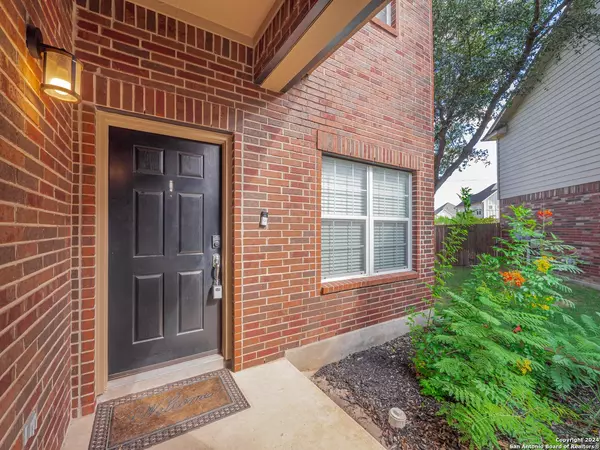For more information regarding the value of a property, please contact us for a free consultation.
11943 WILLIAM CAREY San Antonio, TX 78253-5587
Want to know what your home might be worth? Contact us for a FREE valuation!

Our team is ready to help you sell your home for the highest possible price ASAP
Key Details
Property Type Single Family Home
Sub Type Single Residential
Listing Status Sold
Purchase Type For Sale
Square Footage 4,123 sqft
Price per Sqft $127
Subdivision Alamo Ranch
MLS Listing ID 1799983
Sold Date 11/18/24
Style Two Story
Bedrooms 5
Full Baths 4
Construction Status Pre-Owned
HOA Fees $66/qua
Year Built 2007
Annual Tax Amount $8,308
Tax Year 2023
Lot Size 10,454 Sqft
Property Description
Welcome to this move-in ready, 5-bedroom, 4-bathroom home located in the highly sought-after Alamo Ranch Subdivision! Perfectly designed for modern family living, this expansive 4,123 square foot residence sits on a generous .24 acre lot, offering plenty of space both inside and out. You'll be greeted by a formal living room. The gourmet island kitchen was tastefully updated in 2021 and features custom cabinets, stainless steel appliances, stone countertops, and ample storage and workspace. With its open layout, the kitchen seamlessly overlooks the family room with cozy fireplace, creating an ideal setting for gatherings. The main level also includes a secondary bedroom with a full bath just outside the door, making it a convenient option for guests or family members who prefer single-level living. Head upstairs to discover a additional living area that can serve multiple purposes-be it a playroom, media room, or additional family space. The upper level houses four secondary bedrooms, including the primary suite which boasts an ensuite bath, dual vanity, soaking tub, separate shower, and a huge walk-in closet. Two of the secondary bedrooms upstairs share a full bath with a dual vanity and a shower/tub combo, while an additional upstairs bedroom has its own private bath. New tile has been laid throughout the home, both upstairs and downstairs, as well as on the stairs. Additionally, two bedrooms feature new carpet for added comfort. Step outside to your private oasis with a pool that was built just 2.5 years ago. The patio, which extends the length of the back of the house, offers ample space for outdoor entertaining. The backyard also includes a fire pit, making it perfect for cozy evenings. The property features a 3-car garage, sprinklers, and is close to top amenities. Don't miss out on this rare opportunity to own a home that truly has it all!
Location
State TX
County Bexar
Area 0102
Rooms
Master Bathroom 2nd Level 12X12 Tub/Shower Separate, Double Vanity
Master Bedroom 2nd Level 22X15 Upstairs, Walk-In Closet, Full Bath
Bedroom 2 2nd Level 11X15
Bedroom 3 2nd Level 14X17
Bedroom 4 2nd Level 12X14
Bedroom 5 2nd Level 12X14
Kitchen Main Level 13X17
Family Room Main Level 15X17
Interior
Heating Central
Cooling One Central
Flooring Carpeting, Ceramic Tile
Heat Source Natural Gas
Exterior
Parking Features Three Car Garage, Attached
Pool In Ground Pool
Amenities Available Pool
Roof Type Composition
Private Pool Y
Building
Foundation Slab
Sewer Sewer System
Water Water System
Construction Status Pre-Owned
Schools
Elementary Schools Hoffmann
Middle Schools Briscoe
High Schools Taft
School District Northside
Others
Acceptable Financing Conventional, VA, Cash
Listing Terms Conventional, VA, Cash
Read Less


