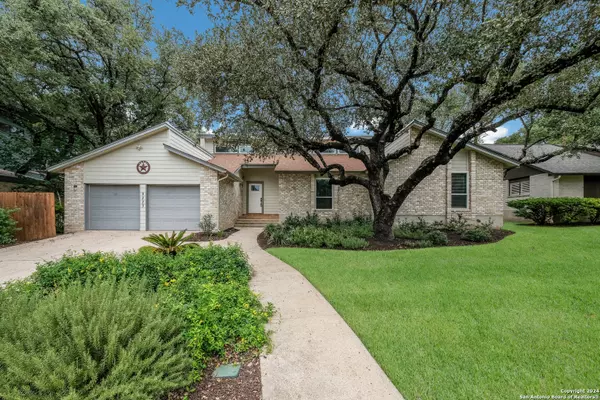For more information regarding the value of a property, please contact us for a free consultation.
9223 BINGHAM DR San Antonio, TX 78230-3953
Want to know what your home might be worth? Contact us for a FREE valuation!

Our team is ready to help you sell your home for the highest possible price ASAP
Key Details
Property Type Single Family Home
Sub Type Single Residential
Listing Status Sold
Purchase Type For Sale
Square Footage 2,436 sqft
Price per Sqft $215
Subdivision Hidden Creek
MLS Listing ID 1806418
Sold Date 10/08/24
Style One Story
Bedrooms 4
Full Baths 2
Half Baths 1
Construction Status Pre-Owned
Year Built 1977
Annual Tax Amount $10,421
Tax Year 2024
Lot Size 10,802 Sqft
Property Description
Welcome to your dream home in the highly sought-after Hidden Creek neighborhood! This stunning 4 bedroom, 2.5 bath residence effortlessly blends timeless vintage charm with modern updates, offering a perfect balance of character and contemporary convenience. Inside you'll be greeted with a spacious living area full of natural light and a grand fireplace that anchors a beautifully designed kitchen and dining area. Additionally, you'll enjoy optimal energy efficiency with spray foam insulation and a whole home dehumidifier. Outside, you'll find the perfect oasis with a pool that's perfect for hot Summer days and ample space for lounging or entertaining to your delight!
Location
State TX
County Bexar
Area 0500
Rooms
Master Bathroom Main Level 13X12 Shower Only, Double Vanity
Master Bedroom Main Level 16X15 Split, DownStairs, Walk-In Closet, Ceiling Fan, Full Bath
Bedroom 2 Main Level 13X11
Bedroom 3 Main Level 17X11
Bedroom 4 Main Level 12X12
Dining Room Main Level 21X16
Kitchen Main Level 12X11
Family Room Main Level 24X18
Interior
Heating Central
Cooling One Central
Flooring Ceramic Tile, Other
Heat Source Electric
Exterior
Exterior Feature Patio Slab, Deck/Balcony, Privacy Fence, Mature Trees
Parking Features Two Car Garage
Pool None
Amenities Available Pool
Roof Type Composition
Private Pool N
Building
Foundation Slab
Water Water System
Construction Status Pre-Owned
Schools
Elementary Schools Colonies North
Middle Schools Hobby William P.
High Schools Clark
School District Northside
Others
Acceptable Financing Conventional, FHA, VA, Cash
Listing Terms Conventional, FHA, VA, Cash
Read Less




