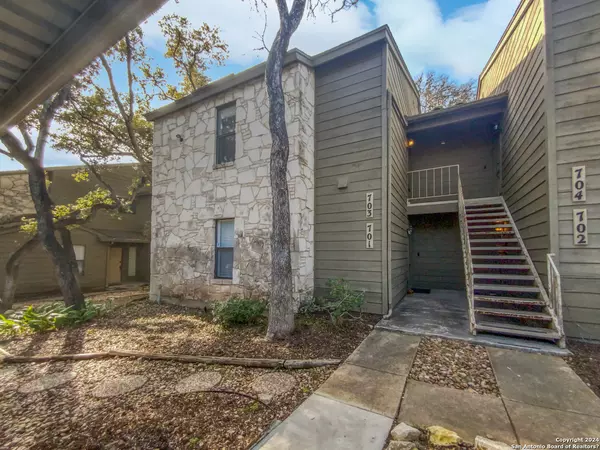For more information regarding the value of a property, please contact us for a free consultation.
3430 TURTLE VILLAGE ST UNIT 703 San Antonio, TX 78230
Want to know what your home might be worth? Contact us for a FREE valuation!

Our team is ready to help you sell your home for the highest possible price ASAP
Key Details
Property Type Condo
Sub Type Condominium/Townhome
Listing Status Sold
Purchase Type For Sale
Square Footage 977 sqft
Price per Sqft $162
Subdivision Hidden Creek
MLS Listing ID 1750291
Sold Date 09/11/24
Style Low-Rise (1-3 Stories)
Bedrooms 2
Full Baths 2
Construction Status Pre-Owned
HOA Fees $383/mo
Year Built 1983
Annual Tax Amount $3,848
Tax Year 2022
Property Description
Introducing this charming property for sale that embodies a cozy and inviting atmosphere. As you step inside, you are greeted by a stunning fireplace, perfect for warming up on chilly evenings. The natural color palette throughout the home adds a sense of tranquility and allows for endless design opportunities. With additional rooms for flexible living space, you have the freedom to create a home office, a gym, or a playroom to suit your specific needs. The primary bathroom boasts double sinks, providing ample space and convenience for your daily routine. Notably, the primary bathroom offers good under sink storage, ensuring an organized and clutter-free space. Partial flooring replacement in specific areas adds a touch of freshness to the home. Don't miss the chance to own this incredible property with its desirable features and versatile living spaces. Make it yours. This home has been virtually staged to illustrate its potential.
Location
State TX
County Bexar
Area 0500
Rooms
Master Bedroom Main Level 13X11 Downstairs
Bedroom 2 Main Level 11X11
Living Room Main Level 14X12
Dining Room Main Level 10X8
Kitchen Main Level 10X10
Interior
Interior Features Not Applicable
Heating Central
Cooling One Central
Flooring Carpeting, Ceramic Tile
Fireplaces Type One, Wood Burning
Exterior
Exterior Feature Stone/Rock, Wood, Other
Parking Features None/Not Applicable
Roof Type Composition
Building
Story 2
Foundation Slab
Level or Stories 2
Construction Status Pre-Owned
Schools
Elementary Schools Colonies North
Middle Schools Hobby William P.
High Schools Clark
School District Northside
Others
Acceptable Financing Conventional, VA, Cash
Listing Terms Conventional, VA, Cash
Read Less




