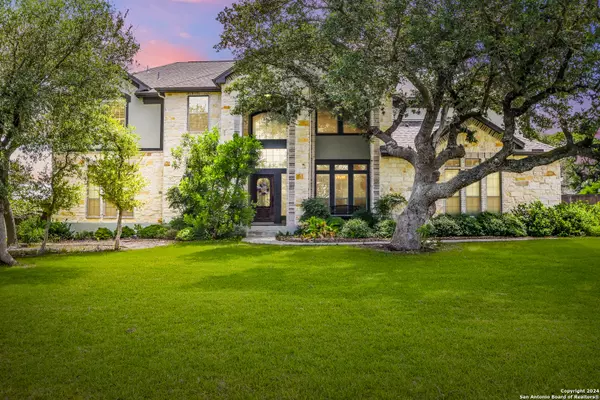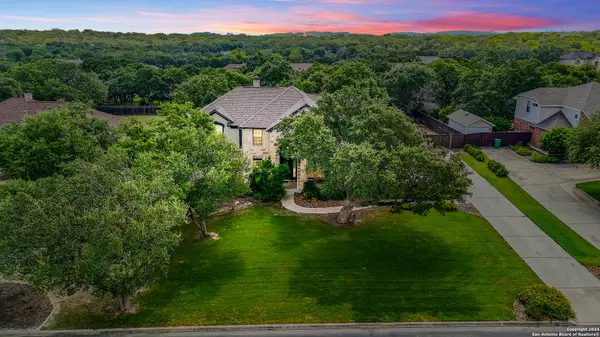For more information regarding the value of a property, please contact us for a free consultation.
223 EUGENE SASSER San Antonio, TX 78260-1422
Want to know what your home might be worth? Contact us for a FREE valuation!

Our team is ready to help you sell your home for the highest possible price ASAP
Key Details
Property Type Single Family Home
Sub Type Single Residential
Listing Status Sold
Purchase Type For Sale
Square Footage 3,842 sqft
Price per Sqft $201
Subdivision Canyon Ranch Estates
MLS Listing ID 1789102
Sold Date 08/09/24
Style Two Story
Bedrooms 5
Full Baths 3
Half Baths 1
Construction Status Pre-Owned
HOA Fees $46/qua
Year Built 2008
Annual Tax Amount $12,236
Tax Year 2024
Lot Size 0.580 Acres
Property Description
Experience the pinnacle of luxury living in this exquisite two-story home nestled within the gated Canyon Ranch Estates. This property boasts a spectacular backyard oasis, complete with an in-ground pool and a spacious covered patio-perfect for entertaining or tranquil relaxation. Upon entering, you're welcomed by an elegant study and a formal dining room, setting the tone for the sophisticated layout that awaits. The seamless flow leads you into the grand living room, highlighted by vaulted ceilings and a cozy fireplace, creating a warm, inviting atmosphere. Next to the living area, the gourmet kitchen is a chef's delight, featuring granite countertops, stainless steel appliances-including a built-in microwave and oven-and a charming eating area designed to cater to all your culinary needs. The main level also includes a convenient utility room and a luxurious master suite. The master bedroom offers a serene retreat and leads into a private master bath equipped with a double vanity, separate shower, and a soothing garden tub. As you head to the second level, you are greeted by an expansive game room and loft, perfect for entertainment or relaxation. The secondary bedrooms are impressively sized and feature plush carpeting, providing comfort and style. This home in Canyon Ranch Estates is more than just a residence-it's a sanctuary designed for those who appreciate privacy, security, and a touch of elegance. Don't miss the opportunity to own this incredible home where every detail is crafted for your enjoyment and ultimate comfort.
Location
State TX
County Bexar
Area 1803
Rooms
Master Bathroom Main Level 12X12 Tub/Shower Separate, Double Vanity, Garden Tub
Master Bedroom Main Level 17X20 DownStairs, Ceiling Fan, Full Bath
Bedroom 2 2nd Level 17X13
Bedroom 3 2nd Level 13X14
Bedroom 4 2nd Level 10X12
Bedroom 5 2nd Level 12X10
Living Room Main Level 26X24
Dining Room Main Level 12X13
Kitchen Main Level 13X15
Study/Office Room Main Level 10X12
Interior
Heating Central
Cooling One Central
Flooring Carpeting, Ceramic Tile, Wood
Heat Source Electric
Exterior
Exterior Feature Patio Slab, Covered Patio, Privacy Fence, Storage Building/Shed, Mature Trees
Parking Features Three Car Garage, Attached
Pool In Ground Pool
Amenities Available Controlled Access
Roof Type Composition
Private Pool Y
Building
Foundation Slab
Sewer Septic
Water Water System
Construction Status Pre-Owned
Schools
Elementary Schools Kinder Ranch Elementary
Middle Schools Pieper Ranch
High Schools Pieper
School District Comal
Others
Acceptable Financing Conventional, FHA, VA, Cash
Listing Terms Conventional, FHA, VA, Cash
Read Less




