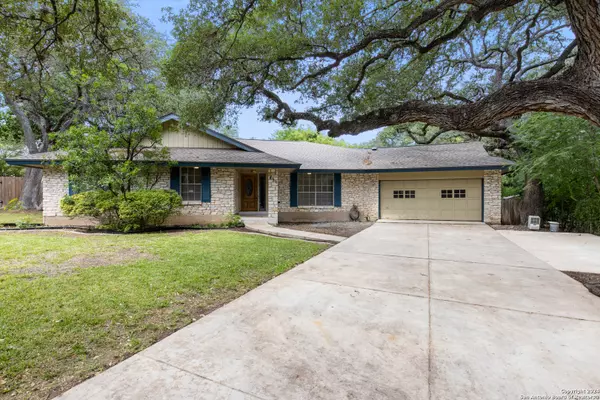For more information regarding the value of a property, please contact us for a free consultation.
831 Firefly Drive San Antonio, TX 78216
Want to know what your home might be worth? Contact us for a FREE valuation!

Our team is ready to help you sell your home for the highest possible price ASAP
Key Details
Property Type Single Family Home
Sub Type Single Residential
Listing Status Sold
Purchase Type For Sale
Square Footage 2,813 sqft
Price per Sqft $202
Subdivision Enchanted Forest
MLS Listing ID 1774548
Sold Date 08/02/24
Style One Story
Bedrooms 5
Full Baths 3
Construction Status Pre-Owned
Year Built 1968
Annual Tax Amount $10,735
Tax Year 2023
Lot Size 0.372 Acres
Property Description
This 5 bedroom 3 bath home is an entertainers dream come true! This house is completely renovated and just waiting for you to move in. The open floor plan provides a welcoming yet cozy space complete with a fireplace to level up the ambiance. The chef in your family will enjoy the spacious kitchen, double ovens, plenty of cabinet space and wine bar. Take a break from the Texas summer heat under the shade of mature oak trees and allow yourself to relax in your saltwater pool. Easy access to the Huebner shopping center, airport and located between three major highways, taking you anywhere you want to go in the city. You'll also find plenty of dining options nearby.
Location
State TX
County Bexar
Area 0600
Rooms
Master Bathroom Main Level 12X5 Shower Only
Master Bedroom Main Level 15X14 DownStairs
Bedroom 2 Main Level 14X10
Bedroom 3 Main Level 18X13
Bedroom 4 Main Level 12X10
Bedroom 5 Main Level 12X9
Living Room Main Level 22X20
Kitchen Main Level 15X15
Interior
Heating Central
Cooling Two Central
Flooring Ceramic Tile, Wood, Vinyl
Heat Source Natural Gas
Exterior
Parking Features Two Car Garage
Pool None
Amenities Available None
Roof Type Composition
Private Pool Y
Building
Foundation Slab
Sewer Sewer System
Water Water System
Construction Status Pre-Owned
Schools
Elementary Schools Harmony
Middle Schools Eisenhower
High Schools Churchill
School District North East I.S.D
Others
Acceptable Financing Conventional, FHA, VA, Cash
Listing Terms Conventional, FHA, VA, Cash
Read Less




