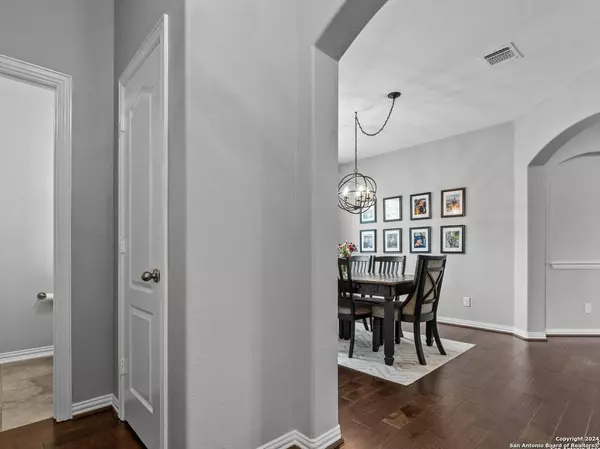For more information regarding the value of a property, please contact us for a free consultation.
6801 CONCHO CRK Schertz, TX 78108-3691
Want to know what your home might be worth? Contact us for a FREE valuation!

Our team is ready to help you sell your home for the highest possible price ASAP
Key Details
Property Type Single Family Home
Sub Type Single Residential
Listing Status Sold
Purchase Type For Sale
Square Footage 1,945 sqft
Price per Sqft $205
Subdivision Homestead
MLS Listing ID 1779698
Sold Date 07/24/24
Style Two Story,Traditional
Bedrooms 3
Full Baths 2
Half Baths 1
Construction Status Pre-Owned
HOA Fees $96/qua
Year Built 2017
Annual Tax Amount $7,638
Tax Year 2023
Lot Size 6,534 Sqft
Property Description
Welcome to your dream home in the desirable Homestead neighborhood of Schertz, TX! This spacious and inviting 3-bedroom, 2.5-bathroom home offers everything your family needs and more. As you step inside, you'll be greeted by tall ceilings and an open floor plan that bathes the interior in natural light. The stylish blend of ceramic wood-like tile flooring and plush carpeting, combined with beautiful up-to-date decor, creates a warm and welcoming atmosphere. The dedicated office/flex space conveniently located downstairs provides a perfect spot for work or play. In the kitchen, you'll find granite countertops, 42" cabinets, gas cooking, and stainless steel appliances that offer both style and functionality. The breakfast bar seating provides additional space for casual dining. The primary bedroom is a true retreat, boasting ample natural light and a full bath with dual vanities, a separate garden tub, and a shower. The expansive game room upstairs awaits, offering plenty of space for family movie nights and game days. Outside, enjoy relaxing evenings in your private backyard, soaking in the hot tub (included) and hosting unforgettable BBQs on your amazing deck while taking in the serene views of the greenbelt. The beautiful epoxied garage flooring and included storage shed add extra convenience. Community amenities such as a pool, park, and fishing pond are sure to be a hit with the kids. Plus, the school bus stops right in front of your home for added convenience. This bright and cheerful home is move-in ready, offering plenty of space for everyone. Don't miss the opportunity to make this house your home! Inside, you'll find an open floor plan with beautiful, up-to-date decor, perfect for modern family living. The master suite, located on the main floor, boasts a full bath with dual vanities, a separate garden tub, and a shower. The beautiful epoxied garage flooring and included storage shed add extra convenience. This bright and cheerful home is move-in ready, offering plenty of space for everyone. Don't miss the opportunity to make this house your home!
Location
State TX
County Guadalupe
Area 2705
Rooms
Master Bathroom Main Level 11X6 Tub/Shower Separate
Master Bedroom Main Level 17X14 DownStairs, Walk-In Closet, Ceiling Fan, Full Bath
Bedroom 2 2nd Level 11X10
Bedroom 3 2nd Level 11X10
Living Room Main Level 11X16
Dining Room Main Level 13X16
Kitchen Main Level 11X14
Interior
Heating Central
Cooling One Central
Flooring Carpeting, Ceramic Tile, Laminate
Heat Source Electric, Natural Gas
Exterior
Exterior Feature Covered Patio, Deck/Balcony, Privacy Fence, Sprinkler System, Double Pane Windows, Storage Building/Shed
Parking Features Two Car Garage, Attached
Pool Hot Tub
Amenities Available Pool, Park/Playground, Other - See Remarks
Roof Type Composition
Private Pool N
Building
Lot Description City View, Level
Foundation Slab
Sewer Sewer System
Water Water System
Construction Status Pre-Owned
Schools
Elementary Schools John A Sippel
Middle Schools Dobie J. Frank
High Schools Steele
School District Schertz-Cibolo-Universal City Isd
Others
Acceptable Financing Conventional, FHA, VA, Cash
Listing Terms Conventional, FHA, VA, Cash
Read Less




