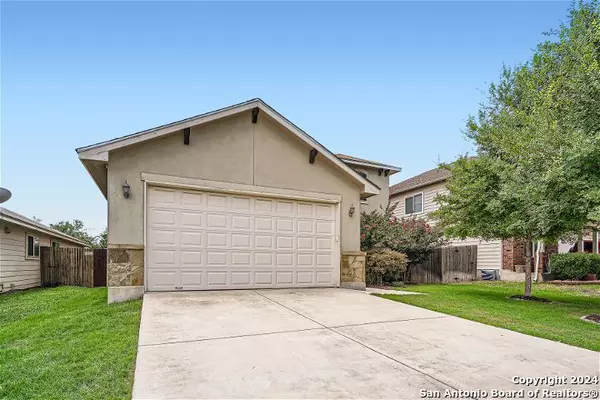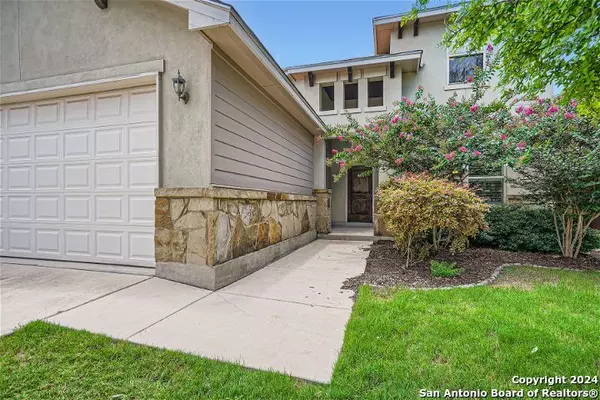For more information regarding the value of a property, please contact us for a free consultation.
4100 CHERRY TREE DR Schertz, TX 78108-2164
Want to know what your home might be worth? Contact us for a FREE valuation!

Our team is ready to help you sell your home for the highest possible price ASAP
Key Details
Property Type Single Family Home
Sub Type Single Residential
Listing Status Sold
Purchase Type For Sale
Square Footage 2,645 sqft
Price per Sqft $132
Subdivision Northcliffe
MLS Listing ID 1784819
Sold Date 07/23/24
Style Two Story,Spanish
Bedrooms 5
Full Baths 3
Half Baths 1
Construction Status Pre-Owned
HOA Fees $6/ann
Year Built 2016
Annual Tax Amount $7,047
Tax Year 2024
Lot Size 6,098 Sqft
Property Description
Step into your dream home! This 5-bedroom, 3.5-bath Spanish beauty seamlessly blends classic charm with contemporary elegance. The open floor plan, bathed in natural light, features newer Luxury Vinyl Plank flooring, setting the stage for stylish living. The chef's kitchen is a masterpiece with granite countertops, stainless steel appliances, stone accents, recessed and pendant lighting, plus a breakfast room and formal dining room perfect for entertaining. The first-floor primary suite is a true retreat with a luxurious tray ceiling, walk-in closet, and a private bath boasting a soaking tub, glass shower, and dual vanity. Upstairs, discover a versatile loft and four spacious bedrooms. The fenced backyard offers a covered patio backing to a serene greenbelt-ideal for outdoor relaxation. Located in a great community with easy highway access, walking distance from the community park with splash pad; this move-in-ready home is a rare find. Don't miss out! Click the Virtual Tour link to view the 3D walkthrough. Discounted rate options may be available for qualified buyers of this home.
Location
State TX
County Guadalupe
Area 2705
Rooms
Master Bathroom Main Level 11X12 Tub/Shower Separate, Double Vanity, Garden Tub
Master Bedroom Main Level 15X14 DownStairs, Walk-In Closet, Ceiling Fan, Full Bath
Bedroom 2 2nd Level 12X14
Bedroom 3 2nd Level 12X12
Bedroom 4 2nd Level 11X12
Bedroom 5 2nd Level 11X12
Living Room Main Level 14X19
Dining Room Main Level 11X13
Kitchen Main Level 9X9
Interior
Heating Central
Cooling One Central
Flooring Carpeting, Ceramic Tile, Vinyl
Heat Source Electric
Exterior
Parking Features Two Car Garage, Attached
Pool None
Amenities Available Park/Playground
Roof Type Composition
Private Pool N
Building
Lot Description On Greenbelt, Level
Faces North,East
Foundation Slab
Sewer Sewer System
Water Water System
Construction Status Pre-Owned
Schools
Elementary Schools John A Sippel
Middle Schools Elaine Schlather
High Schools Byron Steele High
School District Schertz-Cibolo-Universal City Isd
Others
Acceptable Financing Conventional, FHA, VA, Cash
Listing Terms Conventional, FHA, VA, Cash
Read Less




