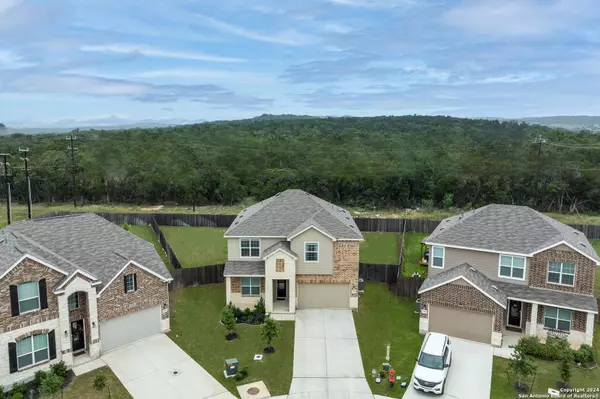For more information regarding the value of a property, please contact us for a free consultation.
5308 GREEN BRUSH CT Bulverde, TX 78163-3313
Want to know what your home might be worth? Contact us for a FREE valuation!

Our team is ready to help you sell your home for the highest possible price ASAP
Key Details
Property Type Single Family Home
Sub Type Single Residential
Listing Status Sold
Purchase Type For Sale
Square Footage 3,031 sqft
Price per Sqft $148
Subdivision Hidden Trails
MLS Listing ID 1774062
Sold Date 07/02/24
Style Two Story,Traditional
Bedrooms 5
Full Baths 3
Construction Status Pre-Owned
HOA Fees $62/ann
Year Built 2020
Annual Tax Amount $11,853
Tax Year 2023
Lot Size 0.260 Acres
Property Description
One of the best lots in the nieghborhood this home is situated top of the cul-de-sac and backing up to an expansive green belt. You don't want to miss this one! Upon entering, you'll be greeted by a bright and airy living area. The kitchen is a chef's delight, equipped with granite countertops, stainless steel appliances, ample storage space, and a gas cooktop for precision cooking. The primary suite is a private oasis, with features like large bay windows, a large walk-in closet and a luxurious en-suite bathroom with dual vanities, a soaking tub, and a separate oversized walk in shower. Entertainment options are endless with a dedicated game room and a media room, ideal for movie nights or gaming sessions. Outdoors, the oversized backyard offers space for whatever you would like to create. Entertaining a large group of people would be a breeze. Enjoy the privacy and beautiful views provided by backing up to a large green belt. Situated at the top of a cul-de-sac, this home offers peace and quiet with little to no traffic. Located in a desirable neighborhood, this home is conveniently close to Johnson Ranch & Smithson Valley schools, shopping centers, dining options, and outdoor recreation areas. The Multi Million dollar amenity center is unmatched at this price point with a community pool, splash pads, jogging trails, fitness center, parks the list goes on. Don't miss the opportunity to make this spacious and feature-rich home your own!
Location
State TX
County Comal
Area 2612
Rooms
Master Bathroom Main Level 7X8 Shower Only, Double Vanity
Master Bedroom Main Level 14X15 Split, DownStairs, Walk-In Closet, Ceiling Fan, Full Bath
Bedroom 2 Main Level 12X12
Bedroom 3 2nd Level 12X11
Bedroom 4 2nd Level 14X11
Bedroom 5 2nd Level 15X11
Living Room Main Level 15X24
Dining Room Main Level 9X10
Kitchen Main Level 12X13
Interior
Heating Central
Cooling One Central
Flooring Carpeting, Laminate
Heat Source Natural Gas
Exterior
Exterior Feature Covered Patio, Privacy Fence, Sprinkler System
Parking Features Two Car Garage
Pool None
Amenities Available Pool, Clubhouse, Park/Playground, Jogging Trails, Other - See Remarks
Roof Type Composition
Private Pool N
Building
Lot Description Cul-de-Sac/Dead End, On Greenbelt
Foundation Slab
Sewer Sewer System
Water Water System
Construction Status Pre-Owned
Schools
Elementary Schools Johnson Ranch
Middle Schools Smithson Valley
High Schools Smithson Valley
School District Comal
Others
Acceptable Financing Conventional, FHA, VA, Cash
Listing Terms Conventional, FHA, VA, Cash
Read Less
GET MORE INFORMATION





