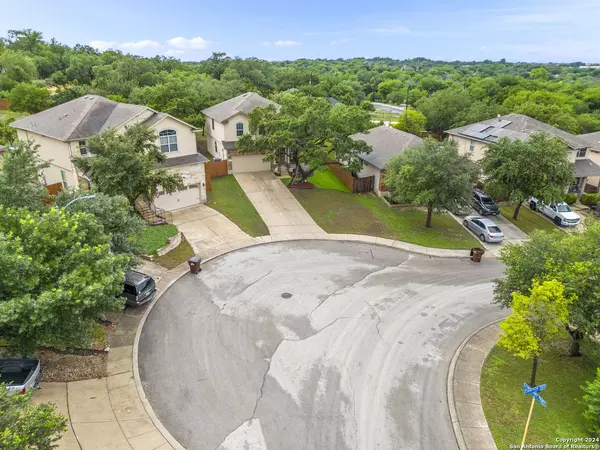For more information regarding the value of a property, please contact us for a free consultation.
839 Campion Red San Antonio, TX 78245-2409
Want to know what your home might be worth? Contact us for a FREE valuation!

Our team is ready to help you sell your home for the highest possible price ASAP
Key Details
Property Type Single Family Home
Sub Type Single Residential
Listing Status Sold
Purchase Type For Sale
Square Footage 2,442 sqft
Price per Sqft $133
Subdivision Amhurst
MLS Listing ID 1776060
Sold Date 06/28/24
Style Two Story
Bedrooms 4
Full Baths 2
Half Baths 1
Construction Status Pre-Owned
HOA Fees $34/qua
Year Built 2011
Annual Tax Amount $6,115
Tax Year 2024
Lot Size 0.258 Acres
Lot Dimensions 169 x 95
Property Description
Welcome to your dream home at the top of the hill! Nestled in the Amhurst community at the end of a tranquil cul-de-sac, this exquisite DR Horton 2-story home features 4 spacious bedrooms with walk-in closets, 2.5 baths, formal and casual dining areas, an expansive game room, and 2,442 sq ft of thoughtfully designed living space on a 0.258-acre lot. From the front porch, marvel at breathtaking hill country views and nightly SeaWorld fireworks. Located about 1.5 miles from Loop 1604 and Potranco with no city taxes, this prime location on San Antonio's desirable Far West side is surrounded by mature trees, offering a serene and picturesque setting close to the best shopping and dining options, including Costco, Walmart, HEB Plus!, and more. The kitchen seamlessly flows into the living and dining areas, offering views of the mature trees in the backyard through French doors. It boasts solid countertops, a diamond ceramic tile backsplash, oak cabinets ready for your personal touch, an electric stove, a microwave, a dishwasher, and a refrigerator. The primary bedroom, conveniently located downstairs, features a bay window that fills the room with natural light, a bathroom with a tub, a walk-in shower, double sinks, and a custom closet. The game room is an expansive 22 x 22 space, perfect for an additional living area waiting for your customization, and an 8L x 5W storage room around the corner. Step outside onto the covered patio, which provides good separation from neighbors for increased privacy, enhancing the serene and unique mystical ambiance. The backyard, with mature trees, newly seeded grass, and beautiful mulch landscaping, creates a haven for entertaining and relaxation. It's perfect for family BBQs and gatherings, and a private shed with plywood upper shelves offers additional storage. Ready to turn your garage into a personal haven? This garage is perfectly equipped with a ductless mini-split system, a new door installed in 2023, epoxy-coated flooring, and an overhead storage rack that can hold six 27-gallon containers. Enjoy modern living with premium features and recent renovations, including a newly installed carpet in May 2024, cordless window blind coverings, solar window screens on most windows, a concrete slab in the backyard for trash cans and the mini-split system, a water softener system, and in-wall pest control tubing. The Vivint security system and front doorbell camera ensure your safety, while the Carrier HVAC system, installed in 2023, features a 4-ton, 2-stage condenser and Ecobee smart thermostat for precise humidity control. This system adjusts the temperature to maintain comfort and energy efficiency, even with fluctuating humidity. The Larson front storm door, installed in 2023, also enhances energy efficiency, security, comfort, and appearance. Breathe easy with the Reme Halo air purification system, installed in 2023, which keeps the home mold and allergen-free. On-site amenities include a pool, picnic areas with grills, a basketball court, and a playground. Conveniently located outside Loop 1604, it offers easy access to major highways, including SH-151, Loop 410, US-90, Highway 16 (Bandera), and IH-10. It is just minutes from Microsoft, Citibank, Chase, and Lackland AFB, as well as shopping and dining on Potranco and Westover Market Place on SH-151. The home is also situated within the sought-after Northside ISD. This hilltop haven offers significant potential for appreciation and is an excellent choice for a primary residence or investment. Don't miss the opportunity to make it yours - schedule your tour today!
Location
State TX
County Bexar
Area 0101
Rooms
Master Bathroom Main Level 8X10 Tub/Shower Separate, Double Vanity
Master Bedroom Main Level 16X13 DownStairs, Walk-In Closet, Ceiling Fan, Full Bath
Bedroom 2 2nd Level 13X12
Bedroom 3 2nd Level 11X15
Bedroom 4 2nd Level 11X15
Living Room Main Level 15X11
Dining Room Main Level 15X10
Kitchen Main Level 12X14
Interior
Heating Central
Cooling One Central, One Window/Wall
Flooring Carpeting, Ceramic Tile
Heat Source Electric
Exterior
Exterior Feature Patio Slab, Covered Patio, Privacy Fence, Double Pane Windows, Solar Screens, Storage Building/Shed, Mature Trees
Parking Features Attached
Pool None
Amenities Available Pool, Park/Playground, BBQ/Grill, Basketball Court
Roof Type Composition
Private Pool N
Building
Lot Description Cul-de-Sac/Dead End, 1/4 - 1/2 Acre, Mature Trees (ext feat), Gently Rolling, Sloping, Level
Foundation Slab
Sewer Sewer System, City
Water City
Construction Status Pre-Owned
Schools
Elementary Schools Mora
Middle Schools Luna
High Schools William Brennan
School District Northside
Others
Acceptable Financing Conventional, FHA, VA, Cash
Listing Terms Conventional, FHA, VA, Cash
Read Less




