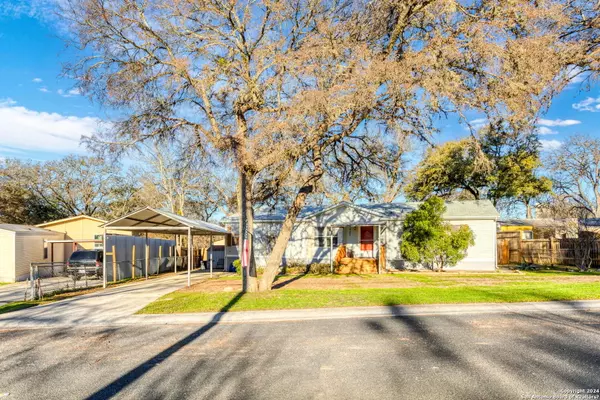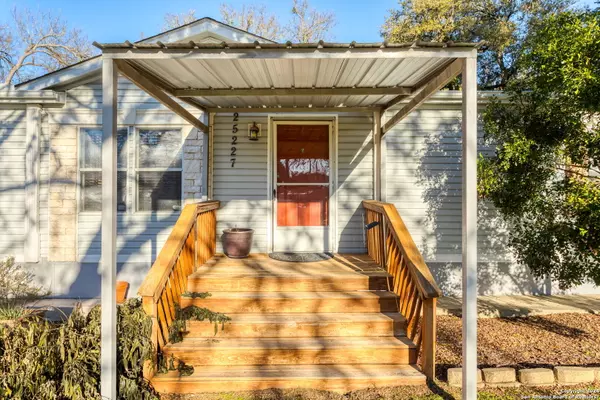For more information regarding the value of a property, please contact us for a free consultation.
25227 Pat Pkwy San Antonio, TX 78257-1126
Want to know what your home might be worth? Contact us for a FREE valuation!

Our team is ready to help you sell your home for the highest possible price ASAP
Key Details
Property Type Single Family Home
Sub Type Single Residential
Listing Status Sold
Purchase Type For Sale
Square Footage 1,568 sqft
Price per Sqft $152
Subdivision Leon Springs Villa M
MLS Listing ID 1729220
Sold Date 06/05/24
Style Manufactured Home - Double Wide
Bedrooms 4
Full Baths 2
Construction Status Pre-Owned
Year Built 2004
Annual Tax Amount $3,324
Tax Year 2023
Lot Size 8,250 Sqft
Property Description
Discover comfort and space in this 1568 square foot home boasting 4 bedrooms and 2.0 bathrooms. Welcoming you with an inviting front porch and a covered carport, this residence offers both charm and practicality. As you step inside, the living room seamlessly flows into the dining and kitchen areas, creating an open and inviting atmosphere. The kitchen is a focal point, featuring granite countertops, an island, and 42" luxury cabinets. The large master suite is a retreat within itself, offering a serene space for relaxation. A garden tub adds a touch of luxury, creating a perfect spot to unwind after a long day. Step outside to a fenced backyard adorned with trees, providing shade and respite from the Texas heat. This outdoor haven offers a private space for gatherings, play, or simply enjoying the outdoors. New aerobic septic system just installed!
Location
State TX
County Bexar
Area 1003
Rooms
Master Bathroom Tub/Shower Separate
Master Bedroom Main Level 15X12 Split, Full Bath
Bedroom 2 Main Level 12X10
Bedroom 3 Main Level 13X9
Bedroom 4 Main Level 10X9
Living Room Main Level 18X13
Kitchen Main Level 13X10
Interior
Heating Central
Cooling One Central
Flooring Ceramic Tile, Vinyl, Laminate
Heat Source Electric
Exterior
Exterior Feature Deck/Balcony, Privacy Fence, Storage Building/Shed, Workshop
Parking Features None/Not Applicable
Pool None
Amenities Available Pool, Clubhouse
Roof Type Composition
Private Pool N
Building
Lot Description Mature Trees (ext feat), Level
Sewer Septic
Water Water System
Construction Status Pre-Owned
Schools
Elementary Schools Leon Springs
Middle Schools Rawlinson
High Schools Clark
School District Northside
Others
Acceptable Financing Conventional, FHA, VA, Cash
Listing Terms Conventional, FHA, VA, Cash
Read Less




