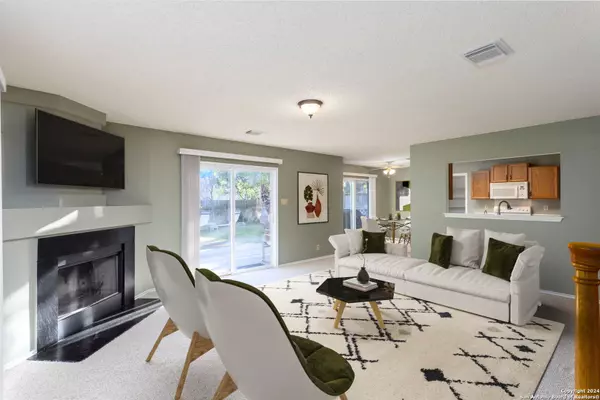For more information regarding the value of a property, please contact us for a free consultation.
9518 SILVER POND San Antonio, TX 78254-6023
Want to know what your home might be worth? Contact us for a FREE valuation!

Our team is ready to help you sell your home for the highest possible price ASAP
Key Details
Property Type Single Family Home
Sub Type Single Residential
Listing Status Sold
Purchase Type For Sale
Square Footage 2,144 sqft
Price per Sqft $139
Subdivision Silverbrook
MLS Listing ID 1735203
Sold Date 05/31/24
Style Two Story
Bedrooms 3
Full Baths 2
Half Baths 1
Construction Status Pre-Owned
HOA Fees $17/ann
Year Built 1998
Annual Tax Amount $6,443
Tax Year 2022
Lot Size 5,488 Sqft
Property Description
!!!! REDUCED TO SELL !!!! NEW STAINLESS STEEL KITCHEN APPLIANCES! This Silverbrook residence boasts 3 bedrooms, 2.5 baths, and 2144sqft of meticulously designed space. This two-story home offers wonderful natural light with a perfect blend of comfort and style. Entertain in the inviting dining room, cozy up by the fireplace in the downstairs living room, or unwind in the bonus multi-purpose room. The elegant staircase takes you upstairs to the 3 bedrooms and multi-purpose room that features a Murphy bed allowing this room to be used as an additional bedroom for guests, or it can be used as a great work-from-home office, a gym, or can cater to your specific needs. Rare for this particular floor-plan, two sliding glass doors in the back of the house take you outside from the living room or the kitchen to a very spacious outdoor deck which is wired for a hot tub and leads to the well-maintained back yard, perfect for entertaining. The kitchen has an open layout with custom tile floor, a breakfast area, and a large walk-in pantry for plenty of additional storage. In addition to water softener and security systems, which are installed and conveying, the sellers have installed an antiviral blue light and extra intake in the HVAC system for better airflow and filtration. There is also an outdoor sprinkler system that helps you maintain the entire yard. All of this in the terrific NISD school system.
Location
State TX
County Bexar
Area 0300
Rooms
Master Bathroom 2nd Level 3X5 Tub/Shower Combo, Single Vanity
Master Bedroom 2nd Level 18X14 Upstairs, Multi-Closets, Ceiling Fan, Full Bath
Bedroom 2 2nd Level 11X10
Bedroom 3 2nd Level 11X10
Living Room Main Level 18X14
Dining Room Main Level 10X8
Kitchen Main Level 10X8
Interior
Heating Central
Cooling One Central
Flooring Carpeting, Ceramic Tile
Heat Source Electric
Exterior
Parking Features Two Car Garage
Pool None
Amenities Available Tennis, Park/Playground, Basketball Court, Other - See Remarks
Roof Type Composition
Private Pool N
Building
Foundation Slab
Sewer City
Water City
Construction Status Pre-Owned
Schools
Elementary Schools Nichols
Middle Schools Stevenson
School District Northside
Others
Acceptable Financing Conventional, FHA, VA, Cash
Listing Terms Conventional, FHA, VA, Cash
Read Less
GET MORE INFORMATION





