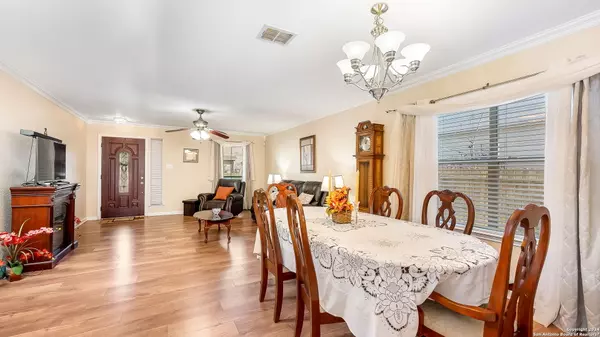For more information regarding the value of a property, please contact us for a free consultation.
9022 BARKWOOD Universal City, TX 78148-4642
Want to know what your home might be worth? Contact us for a FREE valuation!

Our team is ready to help you sell your home for the highest possible price ASAP
Key Details
Property Type Single Family Home
Sub Type Single Residential
Listing Status Sold
Purchase Type For Sale
Square Footage 2,675 sqft
Price per Sqft $115
Subdivision Springwood
MLS Listing ID 1752063
Sold Date 05/23/24
Style Two Story
Bedrooms 5
Full Baths 3
Half Baths 1
Construction Status Pre-Owned
HOA Fees $27/qua
Year Built 2005
Annual Tax Amount $7,064
Tax Year 2022
Lot Size 6,577 Sqft
Property Description
Welcome to your dream home in the exclusive gated community near military bases. This stunning 5 bedroom, 3.5 bathroom residence is a perfect blend of luxury, comfort, and functionality. Nestled within a secure gated community, this property offers not only privacy and tranquility but also convenient proximity to military bases, shopping and restaurants, making it an ideal choice for military families or anyone seeking easy access to these facilities. With 5 bedrooms, there's ample room for everyone in the family. This home has 2 primary bedrooms one on each floor. Updated Features: New Roof (2022), Water Heater (2020), A/C (2023), Flooring (2021). Enjoy enhanced safety and security with 24/7 gated access, providing peace of mind for you and your loved ones. Don't miss out on the opportunity to make this exquisite property your new home. Schedule a viewing today.
Location
State TX
County Bexar
Area 1600
Rooms
Master Bathroom 2nd Level 11X6 Double Vanity
Master Bedroom 2nd Level 17X15 Upstairs
Bedroom 2 Main Level 16X13
Bedroom 3 2nd Level 15X12
Bedroom 4 2nd Level 13X13
Bedroom 5 2nd Level 15X12
Living Room Main Level 26X16
Kitchen Main Level 17X13
Family Room 2nd Level 26X16
Study/Office Room 2nd Level 17X13
Interior
Heating Central
Cooling One Central
Flooring Ceramic Tile, Vinyl, Laminate
Heat Source Electric
Exterior
Parking Features Two Car Garage
Pool None
Amenities Available Controlled Access
Roof Type Composition
Private Pool N
Building
Foundation Slab
Sewer City
Water City
Construction Status Pre-Owned
Schools
Elementary Schools Salinas
Middle Schools Kitty Hawk
High Schools Veterans Memorial
School District Judson
Others
Acceptable Financing Conventional, FHA, VA, Cash
Listing Terms Conventional, FHA, VA, Cash
Read Less




