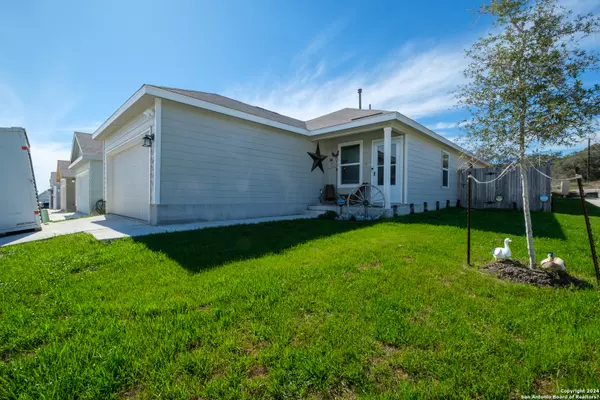For more information regarding the value of a property, please contact us for a free consultation.
10133 Bridgton Mill San Antonio, TX 78254
Want to know what your home might be worth? Contact us for a FREE valuation!

Our team is ready to help you sell your home for the highest possible price ASAP
Key Details
Property Type Single Family Home
Sub Type Single Residential
Listing Status Sold
Purchase Type For Sale
Square Footage 1,266 sqft
Price per Sqft $181
Subdivision Waterwheel
MLS Listing ID 1752628
Sold Date 05/17/24
Style One Story
Bedrooms 3
Full Baths 2
Construction Status Pre-Owned
HOA Fees $60/qua
Year Built 2022
Annual Tax Amount $5,463
Tax Year 2023
Lot Size 5,227 Sqft
Property Description
BOM - BUYER DID NOT GET LOAN APPROVAL**MOVE-IN READY** Welcome home! Conveniently located in Waterwheel, this 3-bedroom, 2-bathroom home boasts the popular "Kowski" floor plan, offering a seamless and open living experience. Discover a home filled with warmth and practicality and a spacious, contemporary feel. Situated on a prime corner lot, this home provides a unique curb appeal. The property comes equipped with a sprinkler system, ensuring hassle-free lawn maintenance. Owners have also added a concrete slab in the backyard with a picnic table, creating an ideal spot for outdoor dining! Stay cool and comfortable with ceiling fans already installed in key living spaces. Owners have also added extra insulation in the attic. Home includes spotlight camera, nest thermostat and ring doorbell.
Location
State TX
County Bexar
Area 0105
Rooms
Master Bathroom Main Level 6X6 Tub/Shower Combo, Double Vanity
Master Bedroom Main Level 14X13 DownStairs, Walk-In Closet, Ceiling Fan, Full Bath
Bedroom 2 Main Level 10X10
Bedroom 3 Main Level 10X10
Dining Room Main Level 14X10
Kitchen Main Level 10X9
Family Room Main Level 14X14
Interior
Heating Central
Cooling One Central
Flooring Laminate
Heat Source Electric
Exterior
Exterior Feature Patio Slab, Sprinkler System, Special Yard Lighting
Parking Features Two Car Garage
Pool None
Amenities Available Pool, Clubhouse, Park/Playground
Roof Type Composition
Private Pool N
Building
Lot Description Corner
Foundation Slab
Sewer Sewer System
Water Water System
Construction Status Pre-Owned
Schools
Elementary Schools Henderson
Middle Schools Folks
High Schools Harlan Hs
School District Northside
Others
Acceptable Financing Conventional, FHA, VA, Cash, Investors OK
Listing Terms Conventional, FHA, VA, Cash, Investors OK
Read Less




