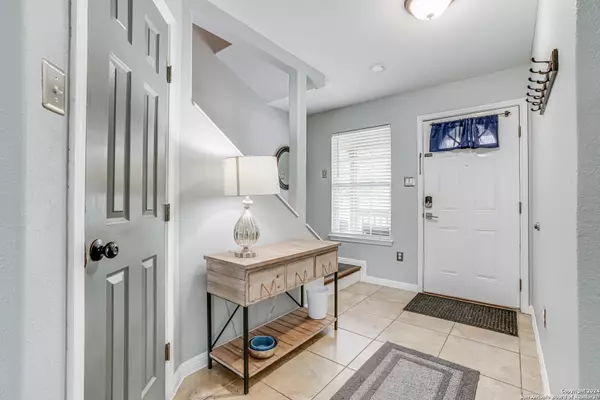For more information regarding the value of a property, please contact us for a free consultation.
307 CLAREMONT AVE San Antonio, TX 78209-6807
Want to know what your home might be worth? Contact us for a FREE valuation!

Our team is ready to help you sell your home for the highest possible price ASAP
Key Details
Property Type Single Family Home
Sub Type Single Residential
Listing Status Sold
Purchase Type For Sale
Square Footage 1,356 sqft
Price per Sqft $283
Subdivision Mahncke Park
MLS Listing ID 1760552
Sold Date 04/30/24
Style Two Story
Bedrooms 3
Full Baths 2
Half Baths 1
Construction Status Pre-Owned
Year Built 2011
Annual Tax Amount $8,824
Tax Year 2023
Lot Size 6,534 Sqft
Property Description
Well-maintained two-story home located in beautiful Mahncke Park! This home features 3 bedrooms, 2.5 bathrooms, tile & hardwood floors throughout, and stainless steel appliances, all on a spacious lot. Additionally, the outdoor unit for the HVAC system was recently updated in 2021 and the home has a 7.20kW producing solar system installed - fully paid off! Situated in in one of the most desirable areas in San Antonio, you'll be within walking distance to the San Antonio Botanical Gardens, Brackenridge Park, the San Antonio Zoo, museums, and excellent restaurants along Broadway, not to mention just a short drive to the University of the Incarnate Word, Trinity University, and The Pearl. The home has also been operating recently as short-term rental, so whether you're looking for your first home or an excellent investment opportunity, this property is perfect for either!
Location
State TX
County Bexar
Area 1300
Rooms
Master Bathroom 2nd Level 5X7 Tub/Shower Combo, Single Vanity
Master Bedroom 2nd Level 13X14 Upstairs
Bedroom 2 2nd Level 10X10
Bedroom 3 2nd Level 10X10
Living Room Main Level 13X17
Dining Room Main Level 12X14
Kitchen Main Level 9X12
Interior
Heating Central, Heat Pump
Cooling One Central
Flooring Ceramic Tile, Wood
Heat Source Electric
Exterior
Exterior Feature Patio Slab, Covered Patio
Parking Features None/Not Applicable
Pool None
Amenities Available Park/Playground
Roof Type Composition
Private Pool N
Building
Lot Description Level
Faces South
Foundation Slab
Sewer City
Water City
Construction Status Pre-Owned
Schools
Elementary Schools Lamar
Middle Schools Hawthorne Academy
High Schools Edison
School District San Antonio I.S.D.
Others
Acceptable Financing Conventional, FHA, VA, Cash
Listing Terms Conventional, FHA, VA, Cash
Read Less




