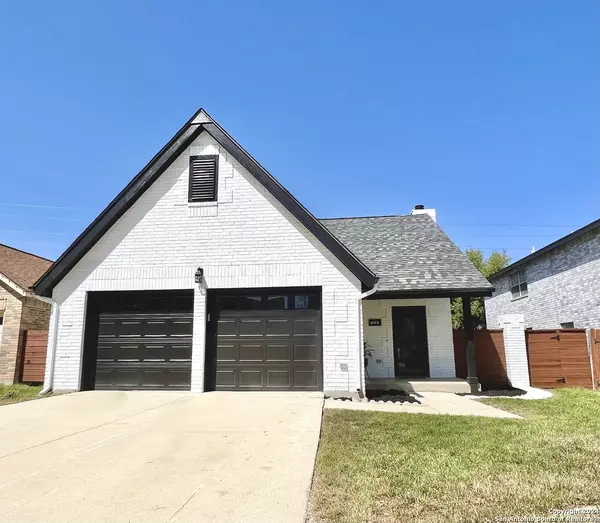For more information regarding the value of a property, please contact us for a free consultation.
6115 BRITANIA CT Leon Valley, TX 78238-2358
Want to know what your home might be worth? Contact us for a FREE valuation!

Our team is ready to help you sell your home for the highest possible price ASAP
Key Details
Property Type Single Family Home
Sub Type Single Residential
Listing Status Sold
Purchase Type For Sale
Square Footage 1,590 sqft
Price per Sqft $182
Subdivision Seneca Estates Ns
MLS Listing ID 1757370
Sold Date 04/29/24
Style One Story
Bedrooms 3
Full Baths 2
Construction Status Pre-Owned
Year Built 1985
Annual Tax Amount $5,321
Tax Year 2024
Lot Size 5,706 Sqft
Property Description
Welcome to this completely renovated single-story home in the well-established Seneca Estates, located in the heart of Leon Valley. This home offers 3 bedrooms, 2 full bathrooms, & a spacious 2-car garage. Conveniently located off Bandera Rd near Grissom Rd, providing easy access to NW Loop 410, Loop 1604, the Medical Center, UTHSC, UTSA, & USAA. The open floor plan features a kitchen w/ granite countertops, tile backsplash, recessed lighting, stainless appliances, a vaulted ceiling, & a brick fireplace. The master suite includes a double vanity sink, a walk-in closet, a large tiled walk-in shower, & private access to an outdoor deck overlooking Huebner Creek. With 2 additional outdoor patios, new luxury vinyl floors, fresh paint inside and out, an updated roof, and more, this home has it all! 1 mile from Raymond Rimkus Park, jogging trails, sports courts, & 2 community pools. Don't miss out on this incredible opportunity - schedule your showing today!
Location
State TX
County Bexar
Area 2100
Rooms
Master Bathroom Main Level 8X6 Shower Only, Double Vanity
Master Bedroom Main Level 14X11 DownStairs, Walk-In Closet, Ceiling Fan, Full Bath
Bedroom 2 Main Level 11X11
Bedroom 3 Main Level 11X10
Living Room Main Level 15X14
Kitchen Main Level 14X15
Family Room Main Level 15X14
Interior
Heating Central
Cooling One Central
Flooring Vinyl
Heat Source Electric
Exterior
Parking Features Two Car Garage
Pool None
Amenities Available Pool, Tennis, Park/Playground, Jogging Trails, Sports Court, Bike Trails, Basketball Court
Roof Type Wood Shingle/Shake
Private Pool N
Building
Foundation Slab
Sewer City
Water City
Construction Status Pre-Owned
Schools
Elementary Schools Driggers
Middle Schools Neff Pat
High Schools Marshall
School District Northside
Others
Acceptable Financing Conventional, FHA, VA, Cash
Listing Terms Conventional, FHA, VA, Cash
Read Less




