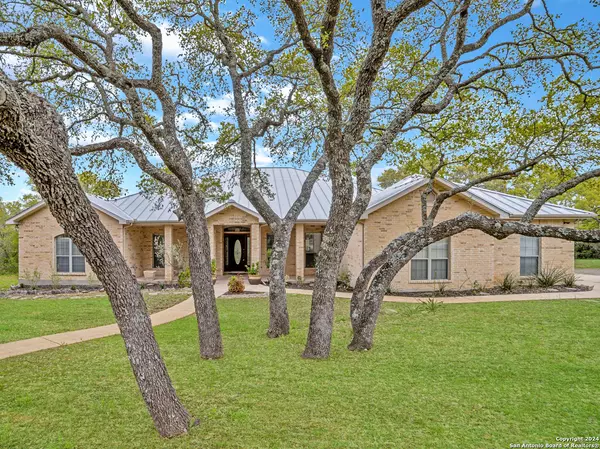For more information regarding the value of a property, please contact us for a free consultation.
241 COUNTY ROAD 2731 Mico, TX 78056-5338
Want to know what your home might be worth? Contact us for a FREE valuation!

Our team is ready to help you sell your home for the highest possible price ASAP
Key Details
Property Type Single Family Home
Sub Type Single Residential
Listing Status Sold
Purchase Type For Sale
Square Footage 2,727 sqft
Price per Sqft $214
Subdivision Ranchland Oaks
MLS Listing ID 1760385
Sold Date 04/25/24
Style One Story,Traditional
Bedrooms 3
Full Baths 2
Half Baths 1
Construction Status Pre-Owned
HOA Fees $5/ann
Year Built 1999
Annual Tax Amount $10,258
Tax Year 2023
Lot Size 5.010 Acres
Property Description
This single-story home in the Ranchland Oaks subdivision is nestled on 5 acres of picturesque land approx 25 min. from 1604. As you drive down the gated driveway, you're greeted by a tranquil oasis adorned with mature trees & abundant wildflowers, creating a peaceful atmosphere that's truly unmatched. Step inside to discover a spacious interior with 3 bedrooms and 2.5 baths, providing ample space for comfortable living. Two living areas and two dining areas offer versatility and convenience for entertaining guests or simply relaxing with family. Warm up by the cozy fireplace in the living room or enjoy the beauty of nature from the comfort of the expansive deck, complete with stunning views & a relaxing hot tub - the ideal spot for unwinding after a long day. With a durable metal roof and a 3-car garage, this home combines functionality with charm, ensuring both comfort and convenience for years to come. Don't miss out on this rare opportunity to own your slice of paradise just a short drive to the tranquil waters of Medina Lake. Schedule your showing today and experience the ultimate in countryside living!
Location
State TX
County Medina
Area 3000
Rooms
Master Bathroom Main Level 11X10 Tub/Shower Separate, Separate Vanity, Double Vanity, Garden Tub
Master Bedroom Main Level 20X13 Outside Access, Sitting Room, Walk-In Closet, Ceiling Fan, Full Bath
Bedroom 2 Main Level 13X11
Bedroom 3 Main Level 15X13
Living Room Main Level 17X16
Dining Room Main Level 16X13
Kitchen Main Level 15X13
Family Room Main Level 17X17
Interior
Heating Central
Cooling One Central
Flooring Ceramic Tile, Marble
Heat Source Propane Owned
Exterior
Exterior Feature Deck/Balcony, Partial Fence, Double Pane Windows, Has Gutters, Mature Trees
Parking Features Three Car Garage, Attached, Oversized
Pool Hot Tub
Amenities Available None
Roof Type Metal
Private Pool N
Building
Lot Description Bluff View, Horses Allowed, Irregular, 5 - 14 Acres, Wooded, Mature Trees (ext feat), Gently Rolling
Foundation Slab
Sewer Septic
Water Private Well
Construction Status Pre-Owned
Schools
Elementary Schools Potranco
Middle Schools Loma Alta
High Schools Medina Valley
School District Medina Valley I.S.D.
Others
Acceptable Financing Conventional, FHA, VA, Cash
Listing Terms Conventional, FHA, VA, Cash
Read Less




