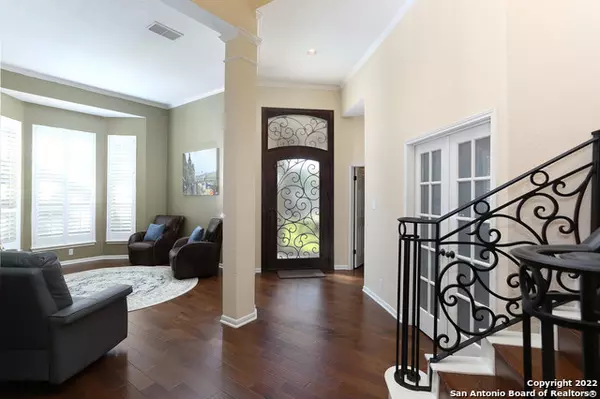For more information regarding the value of a property, please contact us for a free consultation.
2114 FALLOW RUN San Antonio, TX 78248-1806
Want to know what your home might be worth? Contact us for a FREE valuation!

Our team is ready to help you sell your home for the highest possible price ASAP
Key Details
Property Type Single Family Home
Sub Type Single Residential
Listing Status Sold
Purchase Type For Sale
Square Footage 3,031 sqft
Price per Sqft $181
Subdivision Deer Hollow
MLS Listing ID 1639881
Sold Date 04/12/24
Style Two Story
Bedrooms 3
Full Baths 2
Half Baths 1
Construction Status Pre-Owned
HOA Fees $18
Year Built 1995
Annual Tax Amount $7,600
Tax Year 2014
Lot Size 6,534 Sqft
Property Description
Previous buyer was waiting on a medical license and we held the property for them for 7 months, and just now got denied and unable to go through with the purchase. Come take a look at this beautiful home with 3 BR, 2 1/2 bath, two living areas, study, loft and dining room. Open floor plan with high ceilings, engineered hardwood floors , granite counter tops, tucked into the desirable Deer Hollow neighborhood. Neighborhood amenities include a swimming pool, basketball court, playground and clubhouse just a short walk away. Quick access to 1604 and 281 for all your shopping and dining needs. Recent upgrades include Plantation Shutters installed through most of the house, hand crafted iron front door, ornate iron stair and loft railing, new total yard landscaping by Greens & Blooms with add-on bbq porch, remodeled master closet with pull out drawers, pants rack and stool, Phillips voice command hue lighting throughout house, outdoor electric panel with generator hook-up, Ring security front door, driveway and back yard.
Location
State TX
County Bexar
Area 0600
Rooms
Master Bathroom Main Level 14X13 Tub/Shower Separate, Separate Vanity, Tub has Whirlpool, Garden Tub
Master Bedroom Main Level 19X13 DownStairs
Bedroom 2 2nd Level 11X12
Bedroom 3 2nd Level 13X13
Living Room Main Level 14X12
Dining Room Main Level 17X16
Kitchen Main Level 14X12
Family Room 2nd Level 17X15
Interior
Heating Central
Cooling Two Central
Flooring Carpeting, Ceramic Tile, Wood
Heat Source Electric
Exterior
Parking Features Two Car Garage
Pool None
Amenities Available Pool, Clubhouse, Park/Playground, Sports Court
Roof Type Composition
Private Pool N
Building
Foundation Slab
Sewer Sewer System
Water Water System
Construction Status Pre-Owned
Schools
Elementary Schools Call District
Middle Schools Call District
High Schools Call District
School District North East I.S.D
Others
Acceptable Financing Conventional, FHA, VA, Cash
Listing Terms Conventional, FHA, VA, Cash
Read Less




