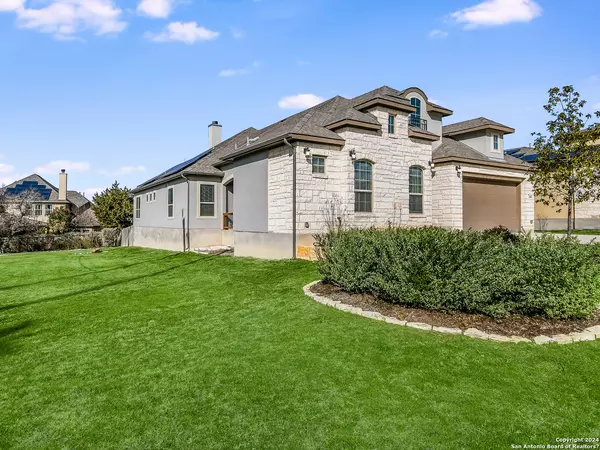For more information regarding the value of a property, please contact us for a free consultation.
28850 BLUEBOTTLE San Antonio, TX 78260-4437
Want to know what your home might be worth? Contact us for a FREE valuation!

Our team is ready to help you sell your home for the highest possible price ASAP
Key Details
Property Type Single Family Home
Sub Type Single Residential
Listing Status Sold
Purchase Type For Sale
Square Footage 2,492 sqft
Price per Sqft $259
Subdivision Kinder Ranch
MLS Listing ID 1744090
Sold Date 03/06/24
Style One Story
Bedrooms 3
Full Baths 3
Half Baths 1
Construction Status Pre-Owned
HOA Fees $309/qua
Year Built 2021
Annual Tax Amount $11,545
Tax Year 2022
Lot Size 8,842 Sqft
Property Description
Indulge in the epitome of luxury living in the highly sought-after Kinder Ranch Settlers Ridge neighborhood. Nestled on a large corner lot, this expansive 2482 sq ft residence, featuring 3 bedrooms and 3 and a half bathrooms, stands as a testament to refined elegance and meticulous design. Upon entering, the open living-dining-kitchen area welcomes you with soaring ceilings and a fireplace, creating an inviting ambiance for gatherings. The gourmet kitchen is a chef's dream, boasting a large island with leather granite countertop, a gas range, stainless steel appliances, and abundant cabinet storage-every detail enhancing both style and functionality. The master suite is a retreat unto itself, featuring a stunning spa-like bathroom with an oversized shower and a spacious closet. Each bedroom is accompanied by its own en-suite bathroom, offering privacy and comfort to all residents. A unique feature of this property is the Casita-an independent living space with an en-suite bathroom and a covered courtyard. This outdoor oasis, complete with gas connections and a cable plug, seamlessly connects the main house and the Casita, providing a private outdoor living experience. The Casita is plumbed for a kitchen, making it ideal for guests seeking complete independence. Step outside to the backyard, an entertainer's paradise featuring a gorgeous in-ground pool and spa, a spacious porch, and two covered pergolas. With a total of four outdoor living areas, this home is designed for those who appreciate both indoor and outdoor luxury. Completing this exceptional residence is a tandem garage and solar panels, emphasizing energy efficiency. The prime location near 281 ensures easy access to the city, striking the perfect balance between hill country tranquility and urban convenience. Seize the opportunity to make this extraordinary property your own and discover the unparalleled charm of Kinder Ranch Settlers Ridge living.
Location
State TX
County Bexar
Area 1803
Rooms
Master Bathroom Main Level 14X14 Shower Only, Double Vanity
Master Bedroom Main Level 19X14 DownStairs, Walk-In Closet, Ceiling Fan, Full Bath
Bedroom 2 Main Level 13X11
Bedroom 3 Main Level 18X15
Dining Room Main Level 15X13
Kitchen Main Level 20X13
Family Room Main Level 20X17
Study/Office Room Main Level 14X11
Interior
Heating Central
Cooling One Central
Flooring Ceramic Tile
Heat Source Natural Gas
Exterior
Exterior Feature Patio Slab, Covered Patio, Gas Grill, Privacy Fence, Wrought Iron Fence, Sprinkler System, Double Pane Windows, Gazebo, Has Gutters, Detached Quarters, Additional Dwelling
Parking Features Tandem
Pool In Ground Pool, AdjoiningPool/Spa
Amenities Available Controlled Access, Pool, Clubhouse, Jogging Trails
Roof Type Composition
Private Pool Y
Building
Foundation Slab
Sewer Sewer System
Water Water System
Construction Status Pre-Owned
Schools
Elementary Schools Kinder Ranch Elementary
Middle Schools Pieper Ranch
High Schools Pieper
School District Comal
Others
Acceptable Financing Conventional, FHA, VA, Cash
Listing Terms Conventional, FHA, VA, Cash
Read Less




