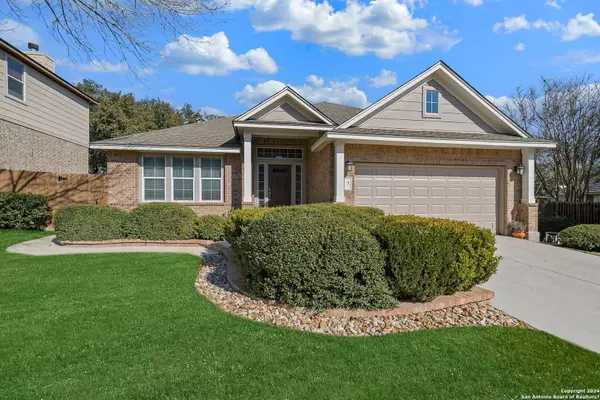For more information regarding the value of a property, please contact us for a free consultation.
5 CANTERVIEW San Antonio, TX 78254-5504
Want to know what your home might be worth? Contact us for a FREE valuation!

Our team is ready to help you sell your home for the highest possible price ASAP
Key Details
Property Type Single Family Home
Sub Type Single Residential
Listing Status Sold
Purchase Type For Sale
Square Footage 1,889 sqft
Price per Sqft $193
Subdivision Finesilver
MLS Listing ID 1750615
Sold Date 02/23/24
Style Contemporary
Bedrooms 3
Full Baths 2
Construction Status Pre-Owned
HOA Fees $73/qua
Year Built 2001
Annual Tax Amount $7,927
Tax Year 2023
Lot Size 7,143 Sqft
Lot Dimensions 55 X 66
Property Description
Welcome home to this charming 3-bedroom, 2-bathroom haven nestled in a peaceful neighborhood! Boasting a spacious layout and abundant natural light, this gem is perfect for cozy gatherings or quiet evenings. Whip up culinary delights in the open kitchen, complete with Stainless steal appliances and ample counter space. The serene master suite offers a private retreat, while the backyard oasis beckons for outdoor relaxation. Outside your door, Finesilver Ranch community has some great amenities, including a swimming pool, clubhouse, playground, sports court, jogging trails, and more. Plus, enjoy easy access to nearby attractions like O.P. Schabel Park, city trails, and an array of dining to satisfying every craving. With convenient proximity to H-E-B, as well as major thoroughfares like 1604 and IH10 just minutes away, this is more than a home-it's a lifestyle upgrade waiting for you! Don't miss out on your chance to experience the best of Northwest San Antonio living.
Location
State TX
County Bexar
Area 0300
Rooms
Master Bathroom Main Level 9X9 Tub/Shower Separate, Double Vanity, Garden Tub
Master Bedroom Main Level 20X14 DownStairs, Walk-In Closet, Multi-Closets, Ceiling Fan, Full Bath
Bedroom 2 Main Level 14X11
Bedroom 3 Main Level 14X10
Living Room Main Level 17X17
Dining Room Main Level 13X11
Kitchen Main Level 15X11
Interior
Heating Central, 1 Unit
Cooling One Central
Flooring Carpeting, Ceramic Tile
Heat Source Natural Gas
Exterior
Exterior Feature Patio Slab, Covered Patio, Privacy Fence, Double Pane Windows, Storage Building/Shed, Mature Trees
Parking Features Two Car Garage, Attached
Pool None, Other
Amenities Available Controlled Access, Pool, Clubhouse, Park/Playground, Jogging Trails, Sports Court, Basketball Court
Roof Type Composition
Private Pool N
Building
Lot Description Irregular, Gently Rolling, Sloping, Level
Foundation Slab
Sewer Sewer System
Water Water System
Construction Status Pre-Owned
Schools
Elementary Schools Nichols
Middle Schools Stevenson
High Schools O'Connor
School District Northside
Others
Acceptable Financing Conventional, FHA, VA, TX Vet, Cash
Listing Terms Conventional, FHA, VA, TX Vet, Cash
Read Less




