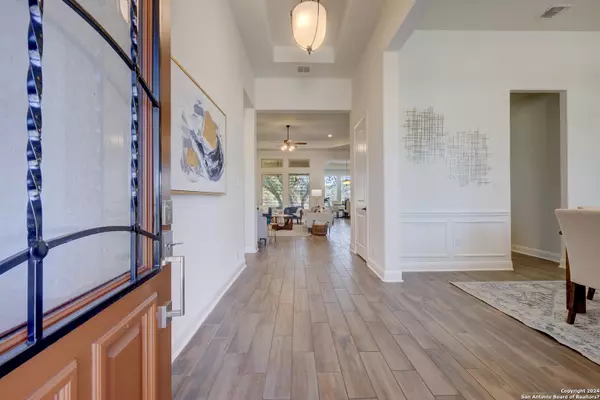For more information regarding the value of a property, please contact us for a free consultation.
5668 Copper Vista New Braunfels, TX 78132
Want to know what your home might be worth? Contact us for a FREE valuation!

Our team is ready to help you sell your home for the highest possible price ASAP
Key Details
Property Type Single Family Home
Sub Type Single Residential
Listing Status Sold
Purchase Type For Sale
Square Footage 3,317 sqft
Price per Sqft $240
Subdivision Copper Ridge
MLS Listing ID 1744224
Sold Date 02/12/24
Style One Story
Bedrooms 3
Full Baths 2
Half Baths 1
Construction Status Pre-Owned
HOA Fees $75/ann
Year Built 2020
Annual Tax Amount $13,295
Tax Year 2022
Lot Size 1.010 Acres
Property Description
Welcome to this charming three-bedroom, two-and-a-half-bathroom home that epitomizes comfortable and stylish living. As you enter through the main entrance, you're greeted by a separate dining room, providing an elegant space for gatherings or intimate meals. The open floorplan seamlessly connects the spacious living room to the well-appointed kitchen and cozy breakfast nook, creating a perfect hub for activities and entertaining guests. Down the hallway, discover a conveniently located office space and the primary bedroom, offering a private retreat with ample space. On the opposite side of the home, two additional bedrooms and a well-appointed bathroom await. Step outside to the covered patio, where you can unwind and enjoy the outdoors in any weather. The grassed backyard, bordered by a fence, provides a private oasis for relaxation or play. This home effortlessly combines functionality and aesthetics, creating a welcoming environment for every aspect of your lifestyle. Click the Virtual Tour link to view the 3D walkthrough- please note VT is previous sellers furniture staging.
Location
State TX
County Comal
Area 2615
Rooms
Master Bathroom Main Level 14X18 Tub/Shower Separate, Single Vanity, Garden Tub
Master Bedroom Main Level 18X26 Outside Access, Walk-In Closet, Full Bath
Bedroom 2 Main Level 14X12
Bedroom 3 Main Level 14X12
Living Room Main Level 22X20
Dining Room Main Level 15X12
Kitchen Main Level 14X20
Study/Office Room Main Level 12X21
Interior
Heating Central
Cooling One Central
Flooring Ceramic Tile
Heat Source Electric
Exterior
Exterior Feature Patio Slab, Covered Patio, Sprinkler System, Has Gutters, Mature Trees
Parking Features Three Car Garage, Attached
Pool None
Amenities Available Controlled Access, Pool, Clubhouse, Park/Playground, Jogging Trails, Sports Court
Roof Type Composition
Private Pool N
Building
Lot Description On Greenbelt, 1 - 2 Acres
Faces West
Foundation Slab
Sewer Septic
Water Water System
Construction Status Pre-Owned
Schools
Elementary Schools Veramendi
Middle Schools Oak Run
High Schools New Braunfel
School District New Braunfels
Others
Acceptable Financing Conventional, FHA, VA, Cash
Listing Terms Conventional, FHA, VA, Cash
Read Less




