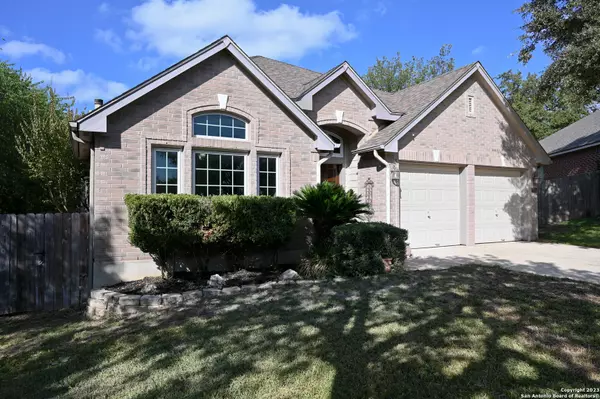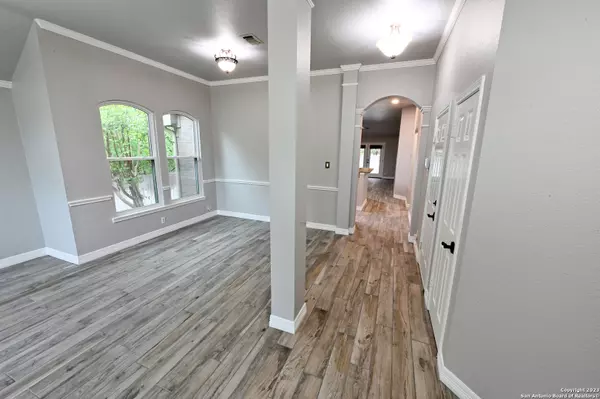For more information regarding the value of a property, please contact us for a free consultation.
6147 Oakwood Trail San Antonio, TX 78249
Want to know what your home might be worth? Contact us for a FREE valuation!

Our team is ready to help you sell your home for the highest possible price ASAP
Key Details
Property Type Single Family Home
Sub Type Single Residential
Listing Status Sold
Purchase Type For Sale
Square Footage 1,852 sqft
Price per Sqft $202
Subdivision Hart Ranch
MLS Listing ID 1732444
Sold Date 01/19/24
Style One Story
Bedrooms 3
Full Baths 2
Construction Status Pre-Owned
HOA Fees $36/qua
Year Built 1997
Annual Tax Amount $7,878
Tax Year 2023
Lot Size 10,323 Sqft
Property Description
End of a cul-de-sac, greenbelt on two sides, only one neighbor? Talk about privacy in a prime location! Explore comfort and convenience in this welcoming one-story home, quietly nestled at the end of a cul-de-sac. Embraced by mature trees and a greenbelt on two sides, relish the luxury of having just one neighbor. The practical layout includes an open kitchen, family, and breakfast area, all adorned with tile flooring that extends throughout the entire home. Highlights feature granite countertops, island with breakfast bar, a fireplace, high ceilings, and crown moldings in the living spaces. Step into the primary suite, where a spa-like retreat awaits. The bathroom boasts a large walk-in shower and his and her vanities, creating a perfect escape! The family room provides a pleasant view of the yard, creating a cozy retreat. Outside, appreciate the spaciousness of nearly a quarter-acre lot within Loop 1604. Situated near I10 and 1604, this home offers easy access to the Medical Center, UTSA, LaCantera, and more. Experience the practical charm of this well-located residence, balancing urban living with a touch of nature.
Location
State TX
County Bexar
Area 0400
Rooms
Master Bathroom Main Level 7X8 Shower Only, Double Vanity
Master Bedroom Main Level 14X13 DownStairs
Bedroom 2 Main Level 10X12
Bedroom 3 Main Level 10X10
Living Room Main Level 11X11
Kitchen Main Level 10X9
Interior
Heating Central
Cooling One Central
Flooring Ceramic Tile
Heat Source Electric
Exterior
Parking Features Two Car Garage
Pool None
Amenities Available Pool, Clubhouse, Park/Playground, Basketball Court
Roof Type Composition
Private Pool N
Building
Faces South
Foundation Slab
Sewer City
Water City
Construction Status Pre-Owned
Schools
Elementary Schools Boone
Middle Schools Rawlinson
High Schools Clark
School District Northside
Others
Acceptable Financing Conventional, FHA, VA, Cash
Listing Terms Conventional, FHA, VA, Cash
Read Less




