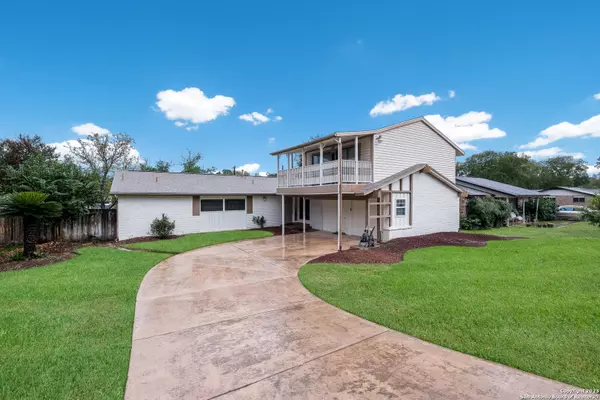For more information regarding the value of a property, please contact us for a free consultation.
506 SHIN OAK DR Live Oak, TX 78233-2540
Want to know what your home might be worth? Contact us for a FREE valuation!

Our team is ready to help you sell your home for the highest possible price ASAP
Key Details
Property Type Single Family Home
Sub Type Single Residential
Listing Status Sold
Purchase Type For Sale
Square Footage 2,181 sqft
Price per Sqft $116
Subdivision Live Oak
MLS Listing ID 1730300
Sold Date 12/22/23
Style One Story,Traditional
Bedrooms 4
Full Baths 2
Construction Status Pre-Owned
Year Built 1970
Annual Tax Amount $6,441
Tax Year 2022
Lot Size 9,016 Sqft
Property Description
This is it!!! The home you have been waiting for. One of the largest homes in Live Oak Village. Enjoy the convenience and tranquil life in this well-established peaceful community. This home features a remodeled kitchen with Corian counters, new cabinets, pocket doors to both living and dining room, breakfast bar, opens to the living room, gas cooktop with vent to the exterior, water softener with reverse osmosis and water filter system, recent HVAC system, gleaming oak wood floors, cathedral ceiling in living room with an abundance of light,, French doors, 2 patios, oversized side entry garage with storage and work shop, huge game room above garage with covered balcony, new windows, gutters, and in-ground sprinkler. This home has it all. Ideal location for military.
Location
State TX
County Bexar
Area 1600
Rooms
Master Bathroom Tub/Shower Combo, Single Vanity
Master Bedroom Main Level 16X11 DownStairs, Outside Access, Walk-In Closet, Ceiling Fan, Full Bath
Bedroom 2 Main Level 13X11
Bedroom 3 Main Level 11X10
Bedroom 4 Main Level 11X10
Living Room Main Level 24X15
Dining Room Main Level 16X11
Kitchen Main Level 11X9
Interior
Heating Central
Cooling One Central
Flooring Carpeting, Ceramic Tile, Wood
Heat Source Natural Gas
Exterior
Exterior Feature Patio Slab, Privacy Fence, Sprinkler System, Has Gutters, Workshop, Garage Apartment
Parking Features One Car Garage, Side Entry, Oversized
Pool None
Amenities Available Pool, Clubhouse, Park/Playground, Jogging Trails, Sports Court
Roof Type Composition
Private Pool N
Building
Lot Description On Greenbelt
Faces East
Foundation Slab
Sewer Sewer System
Water Water System
Construction Status Pre-Owned
Schools
Elementary Schools Franz
Middle Schools Kitty Hawk
High Schools Veterans Memorial
School District Judson
Others
Acceptable Financing Conventional, FHA, VA, TX Vet, Cash
Listing Terms Conventional, FHA, VA, TX Vet, Cash
Read Less




