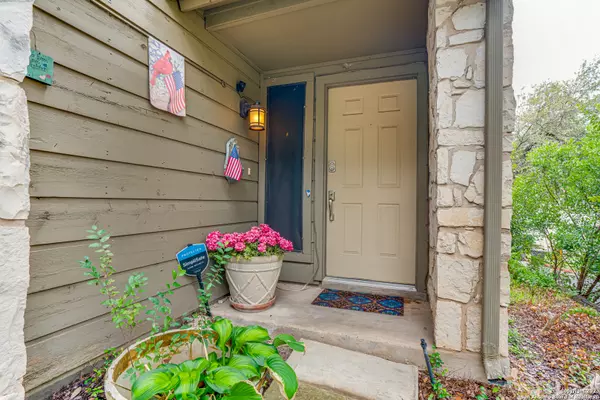For more information regarding the value of a property, please contact us for a free consultation.
3420 TURTLE VILLAGE ST UNIT 504E San Antonio, TX 78230
Want to know what your home might be worth? Contact us for a FREE valuation!

Our team is ready to help you sell your home for the highest possible price ASAP
Key Details
Property Type Condo
Sub Type Condominium/Townhome
Listing Status Sold
Purchase Type For Sale
Square Footage 1,303 sqft
Price per Sqft $153
Subdivision Hidden Creek Condos Ns
MLS Listing ID 1725880
Sold Date 11/30/23
Style Low-Rise (1-3 Stories)
Bedrooms 2
Full Baths 2
Half Baths 1
Construction Status Pre-Owned
HOA Fees $452/mo
Year Built 1983
Annual Tax Amount $4,357
Tax Year 2022
Property Description
Exquisite end-unit home meticulously cared for, boasting a rare two-car garage, situated in a tranquil and sought-after neighborhood of Hidden Creek. Nestled among stunning trees, this residence is a rarity in the market. No carpeting; modern laminate flooring and charming Saltillo tile. Storage space abounds, catering to your organizational needs. The living room is adorned with a captivating rock fireplace, adding to the home's coziness. The prime location offers unmatched convenience, with easy access to I-10/410, the medical center, UTSA, and USAA. Whether you're an investor, student, medical professional, or seeking a retirement or vacation retreat, this home provides an ideal sanctuary tailored to diverse lifestyles. HOA Fees cover the following: Utilities : water, sewer, garbage, lighting of common areas including pool facility Insurance : building and common area liability Taxes : property taxes on all common areas Maintenance & Repair: includes lawn care, trees, swimming pool, back yard, carports, building exteriors, roofs, electrical delivery systems.
Location
State TX
County Bexar
Area 0500
Rooms
Master Bathroom 2nd Level 8X11 Double Vanity
Master Bedroom 2nd Level 11X14 Upstairs, Dual Primaries, Walk-In Closet, Full Bath
Living Room Main Level 15X15
Dining Room Main Level 11X12
Kitchen Main Level 7X10
Interior
Interior Features One Living Area, Living/Dining Combo, Utility Area Inside, All Bedrooms Upstairs, Laundry Main Level, Walk In Closets
Heating Central
Cooling One Central
Flooring Saltillo Tile, Laminate
Fireplaces Type One, Living Room
Exterior
Exterior Feature Stone/Rock, Wood
Parking Features Two Car Garage
Roof Type Composition
Building
Story 2
Foundation Slab
Level or Stories 2
Construction Status Pre-Owned
Schools
Elementary Schools Colonies North
Middle Schools Hobby William P.
High Schools Clark
School District Northside
Others
Acceptable Financing Conventional, FHA, VA, Cash
Listing Terms Conventional, FHA, VA, Cash
Read Less




