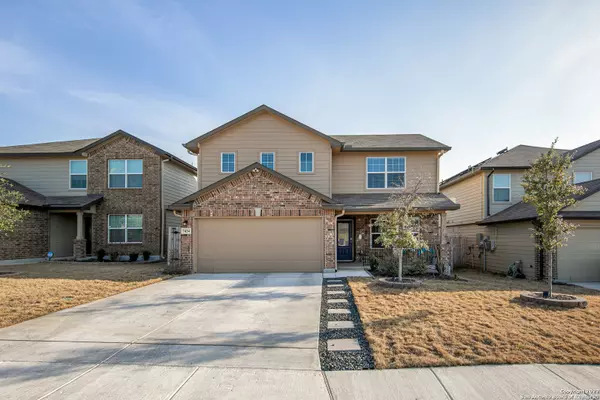For more information regarding the value of a property, please contact us for a free consultation.
7434 HERCULES PT San Antonio, TX 78252-2849
Want to know what your home might be worth? Contact us for a FREE valuation!

Our team is ready to help you sell your home for the highest possible price ASAP
Key Details
Property Type Single Family Home
Sub Type Single Residential
Listing Status Sold
Purchase Type For Sale
Square Footage 2,323 sqft
Price per Sqft $135
Subdivision Solana Ridge
MLS Listing ID 1590417
Sold Date 03/18/22
Style Two Story
Bedrooms 4
Full Baths 2
Half Baths 1
Construction Status Pre-Owned
HOA Fees $41/qua
Year Built 2020
Annual Tax Amount $6,168
Tax Year 2021
Lot Size 5,401 Sqft
Property Description
Beautiful Two-Story home with several improvements located near Lackland Air Force Base in a quiet neighborhood. This high efficiency home comes well equipped with several additions. Outside the home you'll see 6 inch gutters throughout the entire home leading out to a French drain, extended 12x16 composite deck with a cedar privacy wall, epoxy texture patio & garage. The garage is also completed with Behr paint and Culligan water softener / chlorine filter. Inside the home there is an open concept feeling in the kitchen looking to the living room. Kitchen has herringbone backsplash tile with Schluter trim and nickel hardware. The laundry room as well has backsplash and wooden shelves added. The huge master bedroom comes with a double sink, separate shower & tub, and spacious walk in closet. Upstairs you will find another 3 bedrooms and an extra living space! Selected furniture is negotiable. This is a perfect move in ready home. This home will not last !!
Location
State TX
County Bexar
Area 2304
Rooms
Master Bathroom Main Level 10X10 Tub/Shower Separate, Double Vanity
Master Bedroom Main Level 18X15 DownStairs, Walk-In Closet, Ceiling Fan, Full Bath
Bedroom 2 2nd Level 11X12
Bedroom 3 2nd Level 12X12
Bedroom 4 2nd Level 13X11
Dining Room Main Level 11X10
Kitchen Main Level 13X13
Family Room Main Level 15X17
Interior
Heating Central
Cooling One Central
Flooring Carpeting, Laminate
Heat Source Electric
Exterior
Parking Features Two Car Garage
Pool None
Amenities Available Pool, Park/Playground, Jogging Trails, Sports Court
Roof Type Composition
Private Pool N
Building
Foundation Slab
Sewer Sewer System
Water Water System
Construction Status Pre-Owned
Schools
Elementary Schools Sun Valley
Middle Schools Scobee Jr High
High Schools Southwest
School District Southwest I.S.D.
Others
Acceptable Financing Conventional, FHA, VA, Cash
Listing Terms Conventional, FHA, VA, Cash
Read Less




