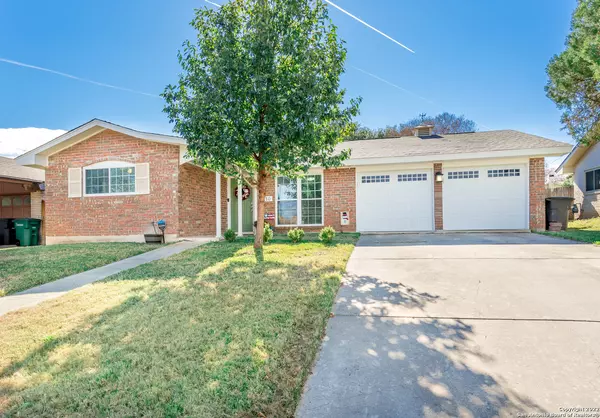For more information regarding the value of a property, please contact us for a free consultation.
3510 TRIOLA DR San Antonio, TX 78230-3247
Want to know what your home might be worth? Contact us for a FREE valuation!

Our team is ready to help you sell your home for the highest possible price ASAP
Key Details
Property Type Single Family Home
Sub Type Single Residential
Listing Status Sold
Purchase Type For Sale
Square Footage 1,972 sqft
Price per Sqft $177
Subdivision Colonies North
MLS Listing ID 1581074
Sold Date 01/31/22
Style One Story
Bedrooms 3
Full Baths 2
Construction Status Pre-Owned
Year Built 1966
Annual Tax Amount $5,776
Tax Year 2020
Lot Size 9,147 Sqft
Lot Dimensions 154X60
Property Description
This beautiful 3 bed/2 bath mid-century home is nestled in the desirable quiet neighborhood of Colonies North, just minutes from the Medical Center, UTSA, USAA and Downtown San Antonio. This charming home has upgrades throughout. The kitchen was recently transformed with granite countertops, custom cabinets, upgraded appliances and a walk-in pantry. The large master bath and walk in closet has been updated with granite countertops, cabinets and a large double vanity. The second bathroom was upgraded with detail in mind. New flooring has been installed throughout with decorative tile except in the bedrooms where you will find solid wood flooring. Recessed lighting throughout showcases the many improvements that this home has to offer. The HVAC system was replaced in 2021 with a 10 year transferable warranty and the water heater replaced in 2020. Leading to the backyard you can relax on the covered patio where you will be welcomed by a large oak tree and a 8 x 10 storage shed. You won't want to miss this one of a kind gem.
Location
State TX
County Bexar
Area 0500
Rooms
Master Bathroom Shower Only, Double Vanity
Master Bedroom Main Level 18X14 DownStairs, Walk-In Closet, Ceiling Fan, Full Bath
Bedroom 2 Main Level 11X10
Bedroom 3 Main Level 11X10
Living Room Main Level 21X18
Dining Room Main Level 20X11
Kitchen Main Level 22X9
Interior
Heating Heat Pump
Cooling One Central
Flooring Ceramic Tile, Wood
Heat Source Electric
Exterior
Exterior Feature Patio Slab, Covered Patio, Privacy Fence, Sprinkler System, Double Pane Windows, Storage Building/Shed, Mature Trees
Parking Features Two Car Garage, Attached
Pool None
Amenities Available None
Roof Type Heavy Composition
Private Pool N
Building
Foundation Slab
Sewer City
Water Water System, City
Construction Status Pre-Owned
Schools
Elementary Schools Colonies North
Middle Schools Hobby William P.
High Schools Clark
School District Northside
Others
Acceptable Financing Conventional, FHA, VA, TX Vet, Cash
Listing Terms Conventional, FHA, VA, TX Vet, Cash
Read Less




