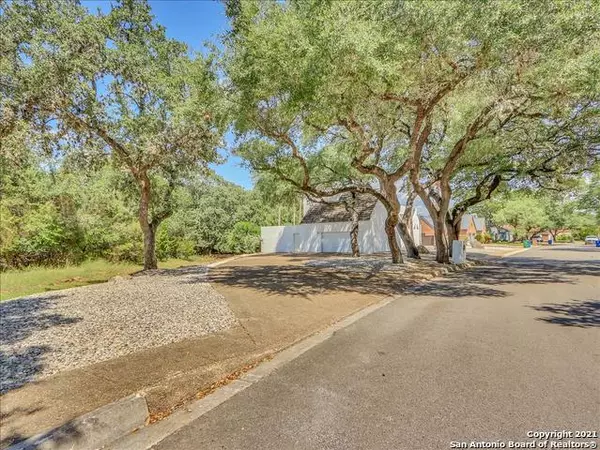For more information regarding the value of a property, please contact us for a free consultation.
13283 HUNTERS VIEW ST San Antonio, TX 78230-2071
Want to know what your home might be worth? Contact us for a FREE valuation!

Our team is ready to help you sell your home for the highest possible price ASAP
Key Details
Property Type Single Family Home
Sub Type Single Residential
Listing Status Sold
Purchase Type For Sale
Square Footage 3,051 sqft
Price per Sqft $188
Subdivision Hunters Creek North
MLS Listing ID 1561435
Sold Date 11/22/21
Style Two Story,Contemporary
Bedrooms 3
Full Baths 3
Half Baths 1
Construction Status Pre-Owned
HOA Fees $25/ann
Year Built 1992
Annual Tax Amount $12,087
Tax Year 2020
Lot Size 0.410 Acres
Lot Dimensions See survey
Property Description
Drive underneath a canopy of mature oak trees as you pass the long/circular drive that leads to this stunning contemporary home nestled on a large greenbelt lot! From the front you have arrived at the "Miami Vice House". (The owners cute nick name) The yard is full of grand palm trees. The master bedroom has direct access/view of the backyard paradise and the pool and spa while the master bath is a beautiful retreat awaiting your relaxation. The floorplan is very open and flowing. Master bedroom down and the other two up. Every bedroom has a private bath. All windows and doors to the back of the house have been replaced recently. View the pool and yard from almost every room in the house. Enjoy the custom upgraded cabinets. Kitchen appliances (Jenn-Air) oven, cooktop, refrigerator, dishwasher, (Sharp) in-cabinet microwave. Large covered patios lead the way to the privacy afforded by the greenbelt. Owner including home entertainment center (Bjorns). Pictures speak louder than words so take a moment to look at them. Than drop over to view what will be your next dream home!
Location
State TX
County Bexar
Area 0500
Rooms
Master Bathroom Main Level 26X13 Tub/Shower Separate, Double Vanity
Master Bedroom Main Level 18X16 Split, DownStairs, Outside Access, Walk-In Closet, Ceiling Fan, Full Bath
Bedroom 2 2nd Level 13X12
Bedroom 3 2nd Level 13X12
Dining Room Main Level 15X12
Kitchen Main Level 15X12
Family Room Main Level 26X21
Interior
Heating Central, 2 Units
Cooling Two Central
Flooring Carpeting, Ceramic Tile, Stained Concrete
Heat Source Natural Gas
Exterior
Exterior Feature Patio Slab, Covered Patio, Privacy Fence, Partial Sprinkler System, Double Pane Windows, Special Yard Lighting, Mature Trees, Stone/Masonry Fence
Parking Features Two Car Garage, Side Entry
Pool AdjoiningPool/Spa
Amenities Available Pool, Tennis, Clubhouse
Roof Type Concrete
Private Pool Y
Building
Lot Description On Greenbelt, 1/4 - 1/2 Acre, Level
Foundation Slab
Sewer City
Water City
Construction Status Pre-Owned
Schools
Elementary Schools Oak Meadow
Middle Schools Jackson
High Schools Churchill
School District North East I.S.D
Others
Acceptable Financing Conventional, VA, Cash
Listing Terms Conventional, VA, Cash
Read Less




