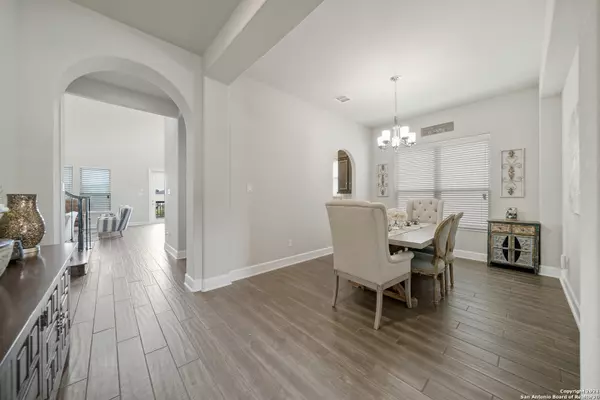For more information regarding the value of a property, please contact us for a free consultation.
2903 Antique Bend San Antonio, TX 78259
Want to know what your home might be worth? Contact us for a FREE valuation!

Our team is ready to help you sell your home for the highest possible price ASAP
Key Details
Property Type Single Family Home
Sub Type Single Residential
Listing Status Sold
Purchase Type For Sale
Square Footage 3,276 sqft
Price per Sqft $172
Subdivision Cliffs At Cibolo
MLS Listing ID 1557164
Sold Date 10/25/21
Style Two Story
Bedrooms 4
Full Baths 3
Half Baths 1
Construction Status Pre-Owned
HOA Fees $54/qua
Year Built 2018
Annual Tax Amount $11,085
Tax Year 2020
Lot Size 7,405 Sqft
Property Description
This fabulous, transitional-style home is nestled in the exclusive Preserve at the Cliffs at Cibolo and beautifully pairs striking curb appeal with comfortable everyday living. Inside, the approx. 3,276 square foot floor plan provides ample room to spread out with lovely details such as wood-look ceramic tile floors, a neutral color palette, wrought-iron balusters, soaring ceilings, and thoughtfully placed picture windows showcasing amazing views. A private study and formal dining room sit just off the entryway and immediately welcome guests. The gourmet kitchen offers granite counters, stainless steel appliances, plus a butler's pantry and overlooks the wonderful living area with two-story ceiling and gas fireplace. Relax and unwind in the main-level master suite with spa-like bath that includes an upgraded, oversized shower. Upstairs is the game room plus three secondary bedrooms. Arguably the best part of this property is the genuine, walk-out basement totaling approx. 1,048 square feet, easily finished out to create additional living space or perfect as is for storage. With a tile roof and coveted three-car garage, this fantastic property (completed in just 2018) is an exceptional home within walking distance to Johnson High School, short drive to elementary and middle school, close to shopping and restaurants!
Location
State TX
County Bexar
Area 1802
Rooms
Master Bathroom Main Level 17X13 Tub/Shower Separate
Master Bedroom Main Level 17X13 Split, DownStairs, Walk-In Closet, Full Bath
Bedroom 2 2nd Level 14X13
Bedroom 3 2nd Level 12X11
Bedroom 4 2nd Level 16X12
Dining Room Main Level 14X11
Kitchen Main Level 18X14
Family Room Main Level 18X18
Study/Office Room Main Level 13X11
Interior
Heating Central, 1 Unit
Cooling One Central
Flooring Carpeting, Ceramic Tile
Heat Source Natural Gas
Exterior
Exterior Feature Deck/Balcony, Sprinkler System
Parking Features Three Car Garage
Pool None
Amenities Available Controlled Access
Roof Type Tile
Private Pool N
Building
Lot Description On Greenbelt
Foundation Slab
Sewer Sewer System
Water Water System
Construction Status Pre-Owned
Schools
Elementary Schools Roan Forest
Middle Schools Tejeda
High Schools Johnson
School District North East I.S.D
Others
Acceptable Financing Conventional, FHA, VA, Cash
Listing Terms Conventional, FHA, VA, Cash
Read Less




