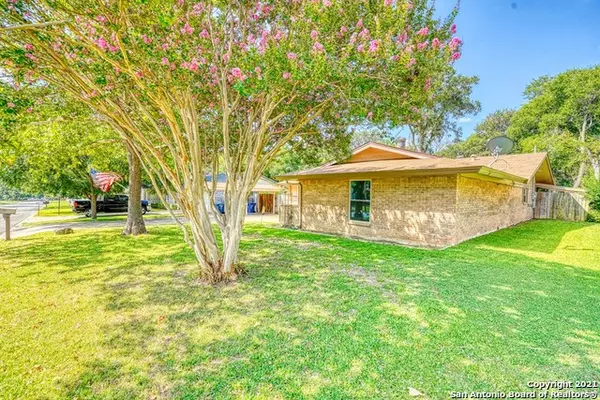For more information regarding the value of a property, please contact us for a free consultation.
901 Lake Dr Kerrville, TX 78028
Want to know what your home might be worth? Contact us for a FREE valuation!

Our team is ready to help you sell your home for the highest possible price ASAP
Key Details
Property Type Single Family Home
Sub Type Single Residential
Listing Status Sold
Purchase Type For Sale
Square Footage 2,238 sqft
Price per Sqft $172
Subdivision Hazy Hills
MLS Listing ID 1550221
Sold Date 10/01/21
Style One Story
Bedrooms 3
Full Baths 2
Construction Status Pre-Owned
Year Built 1969
Annual Tax Amount $5,298
Tax Year 2021
Lot Size 10,890 Sqft
Property Description
Step inside this charming home to experience relaxed Hill Country living. With it's beautiful hardwood floors, fresh paint, and vaulted living room ceiling, you're sure to feel right at home! The windows in the home have been replaced with energy efficient vinyl and the electrical service has been upgraded to 200 amp to power today's modern appliances. This 3 bedroom, 2 bathroom home has several additional features to sweeten the offering. There's a roomy office with built-in book shelves that make a perfect remote work environment, an attached single car garage with a recent door replacement, a carport, a shop out back for the hobbyist and a hot tub that will convey if desired. The owners will be moving out of state and would seriously consider selling any and all furnishings by separate agreement. Make an appointment to see this home today!
Location
State TX
County Kerr
Area 3100
Rooms
Master Bathroom Main Level 6X8 Tub/Shower Combo
Master Bedroom Main Level 12X15 Full Bath
Bedroom 2 Main Level 11X11
Bedroom 3 Main Level 11X12
Living Room Main Level 21X27
Dining Room Main Level 10X12
Kitchen Main Level 23X7
Interior
Heating Central
Cooling One Central
Flooring Carpeting, Ceramic Tile, Wood
Heat Source Electric
Exterior
Exterior Feature Covered Patio, Privacy Fence, Double Pane Windows, Storage Building/Shed, Workshop
Parking Features One Car Garage
Pool Hot Tub
Amenities Available None
Roof Type Composition
Private Pool N
Building
Foundation Slab
Sewer Sewer System, City
Water City
Construction Status Pre-Owned
Schools
Elementary Schools Starkey
Middle Schools Peterson
High Schools Tivy
School District Kerrville.
Others
Acceptable Financing Conventional, FHA, VA, Cash
Listing Terms Conventional, FHA, VA, Cash
Read Less




