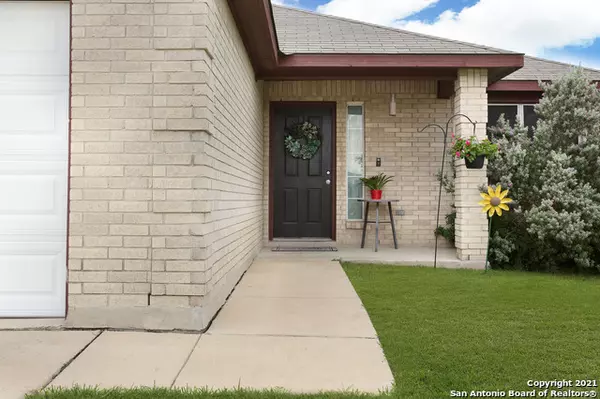For more information regarding the value of a property, please contact us for a free consultation.
10734 SHAENRIDGE San Antonio, TX 78254-9627
Want to know what your home might be worth? Contact us for a FREE valuation!

Our team is ready to help you sell your home for the highest possible price ASAP
Key Details
Property Type Single Family Home
Sub Type Single Residential
Listing Status Sold
Purchase Type For Sale
Square Footage 1,249 sqft
Price per Sqft $176
Subdivision Shaenfield Place
MLS Listing ID 1547481
Sold Date 08/26/21
Style One Story
Bedrooms 3
Full Baths 2
Construction Status Pre-Owned
HOA Fees $13/ann
Year Built 2003
Annual Tax Amount $3,415
Tax Year 2020
Lot Size 5,662 Sqft
Property Description
Welcome Home! This turn-key home is situated on a corner lot, in a wonderful neighborhood with great schools, parks and shopping close by! The house has been updated with quartz counter tops, recent replacement of the roof and AC as well as a renovated primary bathroom. The house opens up with a large living room, and an open floorpan to the dining and kitchen. The bamboo wood floors are not only beautiful but durable and throughout the house, with tile in the kitchen and baths. The house has a split floorpan, separating the guest rooms from the Primary Owners Retreat. The backyard is perfect for the whole family, with a wonderful deck for entertaining along with a nice yard and garden for all to enjoy. Schedule your showing today!
Location
State TX
County Bexar
Area 0103
Direction N
Rooms
Master Bathroom Main Level 12X7 Shower Only, Single Vanity
Master Bedroom Main Level 14X12 Split
Bedroom 2 Main Level 11X10
Bedroom 3 Main Level 11X10
Dining Room Main Level 10X12
Kitchen Main Level 10X12
Family Room Main Level 15X12
Interior
Heating Central
Cooling One Central
Flooring Ceramic Tile, Wood
Heat Source Electric
Exterior
Exterior Feature Deck/Balcony, Privacy Fence, Double Pane Windows, Solar Screens
Parking Features One Car Garage
Pool None
Amenities Available Park/Playground, Jogging Trails
Roof Type Composition
Private Pool N
Building
Lot Description Corner
Foundation Slab
Sewer Sewer System
Water Water System
Construction Status Pre-Owned
Schools
Elementary Schools Fields
Middle Schools Jefferson Jr High
High Schools Harlan Hs
School District Northside
Others
Acceptable Financing Conventional, FHA, VA, Cash
Listing Terms Conventional, FHA, VA, Cash
Read Less




