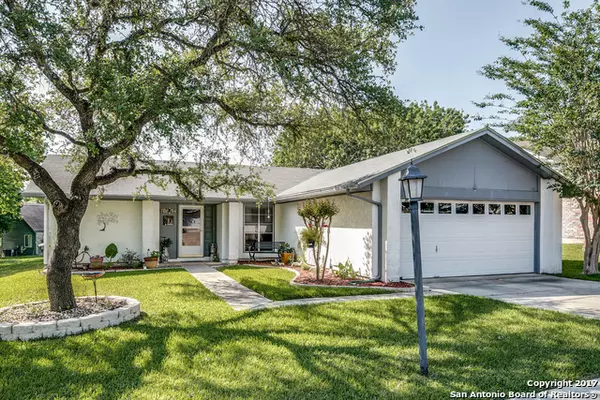For more information regarding the value of a property, please contact us for a free consultation.
3713 SCENIC DR Schertz, TX 78108-2230
Want to know what your home might be worth? Contact us for a FREE valuation!

Our team is ready to help you sell your home for the highest possible price ASAP
Key Details
Property Type Single Family Home
Sub Type Single Residential
Listing Status Sold
Purchase Type For Sale
Square Footage 1,600 sqft
Price per Sqft $143
Subdivision Scenic Hills
MLS Listing ID 1524796
Sold Date 06/17/21
Style One Story
Bedrooms 2
Full Baths 2
Construction Status Pre-Owned
HOA Fees $271/mo
Year Built 1982
Annual Tax Amount $3,128
Tax Year 2016
Lot Size 6,098 Sqft
Property Description
FANASTIC 1600 sq ft home with 4 sided masonry/stucco, 2 bedrooms and 2 Full Baths, this home is located inside the gated retirement community. There is a Club house with Swimming Pool and Tennis Courts and great neighbors. This home has a great master bedroom with a good size sitting area . It has a great enclosed room leading to your deck outside. Fireplace in the living room, Walkin Closets, wood floors and tile. sprinkler system and yard maintenance included. NEW ROOF 2016, MOVE IN AND START ENJOYING You will love the White Shaker Cabinets throughout the house with nickel finished facuets , Quartz countertops and new LED Lighting, wooden beams and new appliances and the new grey plank ceramic flooring. Spacious ADA bathroom and walk-in / roll-in shower , custom - made sinks and medicine cabinets, LED lighting, this home has a Open concept dining and living room area with at wood burning fireplace. Most doors are ADA width and the shower is wheelchair accessible.
Location
State TX
County Guadalupe
Area 2705
Rooms
Master Bathroom Main Level 6X6 Shower Only, Double Vanity
Master Bedroom Main Level 15X12 Split, DownStairs, Sitting Room, Walk-In Closet, Ceiling Fan, Full Bath
Bedroom 2 Main Level 14X11
Living Room Main Level 17X11
Kitchen Main Level 11X10
Family Room Main Level 17X12
Interior
Heating Central
Cooling One Central
Flooring Carpeting, Ceramic Tile, Wood
Heat Source Electric
Exterior
Parking Features Two Car Garage
Pool None
Amenities Available Controlled Access, Pool, Tennis, Golf Course, Clubhouse
Roof Type Composition
Private Pool N
Building
Foundation Slab
Sewer Sewer System, City
Water City
Construction Status Pre-Owned
Schools
Elementary Schools Call District
Middle Schools Call District
High Schools Call District
School District Schertz-Cibolo-Universal City Isd
Others
Acceptable Financing Conventional, FHA, VA, TX Vet, Cash
Listing Terms Conventional, FHA, VA, TX Vet, Cash
Read Less




