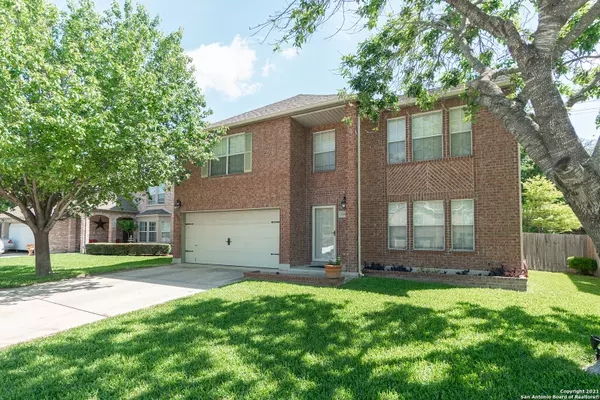For more information regarding the value of a property, please contact us for a free consultation.
2961 LOTUS PARK Schertz, TX 78154-3627
Want to know what your home might be worth? Contact us for a FREE valuation!

Our team is ready to help you sell your home for the highest possible price ASAP
Key Details
Property Type Single Family Home
Sub Type Single Residential
Listing Status Sold
Purchase Type For Sale
Square Footage 3,257 sqft
Price per Sqft $102
Subdivision Greenshire
MLS Listing ID 1525277
Sold Date 06/03/21
Style Two Story
Bedrooms 4
Full Baths 2
Half Baths 1
Construction Status Pre-Owned
HOA Fees $10/ann
Year Built 2000
Annual Tax Amount $6,198
Tax Year 2020
Lot Size 3,049 Sqft
Property Description
PLEASE SUBMIT BEST OFFERS BY 5 PM TODAY - SUNDAY, MAY 16, 2021 -- SELLER WILL MAKE DECISION -STUNNING executive home on beautiful treed street in sought after GREENSHIRE! This home has immaculate curb appeal; Enter into an inviting large living and formal dining room area onto a grand size Family Room connecting to the Eat-in Kitchen w/island and breakfast area for add'l seating. Wood laminate and tile through out first floor, walk-in pantry and washer/dryer area on first floor. Upstairs awaits the grand master suite with walk-in closet, master bath with DBL vanity and separate tub/shower. Generous secondary bedrooms are bright and airy with an incredible spacious bonus loft/room for game/media room. Back yard is a shaded paradise which includes a He/She SHED that stays, flood lights, sprinkler system, mature green trees in both back/front yard. 2018 Roof and 2016 AC unit; Quiet and beautiful neighborhood with elementary and intermediate schools within walking distance.
Location
State TX
County Guadalupe
Area 2705
Rooms
Master Bathroom 2nd Level 9X11 Tub/Shower Separate, Double Vanity
Master Bedroom 2nd Level 25X14 Upstairs
Bedroom 2 2nd Level 17X12
Bedroom 3 2nd Level 13X11
Bedroom 4 2nd Level 10X15
Living Room Main Level 11X14
Dining Room Main Level 11X14
Kitchen Main Level 13X19
Family Room Main Level 21X19
Interior
Heating Central
Cooling One Central
Flooring Carpeting, Ceramic Tile, Laminate
Heat Source Electric
Exterior
Exterior Feature Patio Slab, Privacy Fence, Sprinkler System, Storage Building/Shed, Has Gutters, Mature Trees
Parking Features Two Car Garage
Pool None
Amenities Available Park/Playground, Jogging Trails
Roof Type Composition
Private Pool N
Building
Faces South
Foundation Slab
Water Water System
Construction Status Pre-Owned
Schools
Elementary Schools Green Valley
Middle Schools Elaine Schlather
High Schools Samuel Clemens
School District Schertz-Cibolo-Universal City Isd
Others
Acceptable Financing Conventional, FHA, VA, Cash
Listing Terms Conventional, FHA, VA, Cash
Read Less




