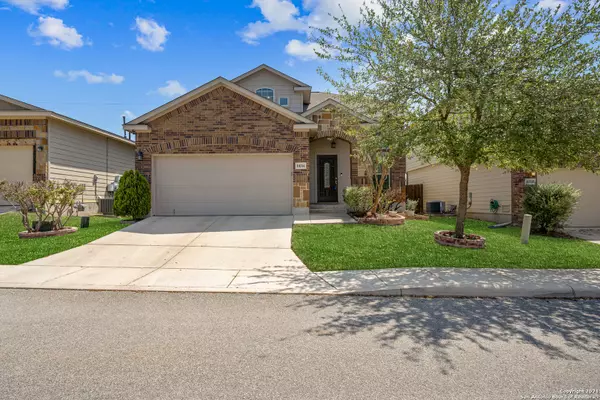For more information regarding the value of a property, please contact us for a free consultation.
10314 SUN MILL San Antonio, TX 78254-5008
Want to know what your home might be worth? Contact us for a FREE valuation!

Our team is ready to help you sell your home for the highest possible price ASAP
Key Details
Property Type Single Family Home
Sub Type Single Residential
Listing Status Sold
Purchase Type For Sale
Square Footage 2,541 sqft
Price per Sqft $114
Subdivision Laura Heights
MLS Listing ID 1519319
Sold Date 05/28/21
Style Two Story
Bedrooms 4
Full Baths 2
Half Baths 1
Construction Status Pre-Owned
HOA Fees $35/ann
Year Built 2010
Annual Tax Amount $5,273
Tax Year 2020
Lot Size 4,791 Sqft
Property Description
An exceptionally well maintained home with SOLAR PANELS in a very nice, desirable, gated community of Laurel Heights that provides several amenities e.g. a supervised pool with a covered pavilion, a playground, soccer field and a BBQ area. Several schools within a short radius and the NISD school buses do make a few stops in the neighborhood to pick up the kids. Gas fuel for cooking, water heater and furnace made this home a 'life saver' during the recent Winter storm. With the use of a portable generator, owners were able to power on the gas furnace and heat the home. Back yard has covered patio, sand box that conveys yet can be removed if so desired; a programmable Rain Bird sprinkler system to help keep the lawn lush green the entire Summer,
Location
State TX
County Bexar
Area 0105
Rooms
Master Bathroom Main Level 15X9 Tub/Shower Separate, Double Vanity, Garden Tub
Master Bedroom Main Level 17X16 DownStairs
Bedroom 2 2nd Level 13X11
Bedroom 3 2nd Level 13X11
Bedroom 4 2nd Level 12X10
Dining Room Main Level 11X10
Kitchen Main Level 16X10
Family Room Main Level 17X17
Interior
Heating Central
Cooling One Central
Flooring Carpeting, Linoleum
Heat Source Natural Gas
Exterior
Exterior Feature Patio Slab, Covered Patio, Privacy Fence, Storage Building/Shed
Parking Features Two Car Garage, Attached
Pool None
Amenities Available Controlled Access, Pool, Park/Playground, BBQ/Grill
Roof Type Composition
Private Pool N
Building
Foundation Slab
Sewer Sewer System, City
Water City
Construction Status Pre-Owned
Schools
Elementary Schools Fields
Middle Schools Folks
High Schools Harlan Hs
School District Northside
Others
Acceptable Financing Conventional, FHA, VA, Cash
Listing Terms Conventional, FHA, VA, Cash
Read Less




