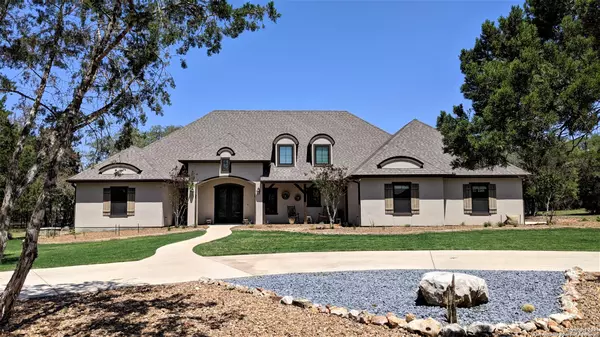For more information regarding the value of a property, please contact us for a free consultation.
10127 KOPPLIN RD New Braunfels, TX 78132-4664
Want to know what your home might be worth? Contact us for a FREE valuation!

Our team is ready to help you sell your home for the highest possible price ASAP
Key Details
Property Type Single Family Home
Sub Type Single Residential
Listing Status Sold
Purchase Type For Sale
Square Footage 2,772 sqft
Price per Sqft $216
Subdivision Rockwall Ranch
MLS Listing ID 1522076
Sold Date 05/18/21
Style One Story,Texas Hill Country
Bedrooms 4
Full Baths 3
Construction Status Pre-Owned
HOA Fees $60/ann
Year Built 2016
Annual Tax Amount $9,295
Tax Year 2020
Lot Size 1.190 Acres
Property Description
Check out this Gem of a home located in the exclusive Rockwall Ranch Estates nestled in the Hill Country of New Braunfels not far from the NEW Davenport High School, fine dining, abundant shopping & fantastic entertainment venues. Far enough away, yet close enough for a great way to live. You've seen the photos so you know this Gem is full of designer features to include basket weave tile, hand scraped hard wood floors, sturdy steel & glass double front doors, elegant high grade granite countertops, country kitchen sink, easy access pot filler above gas stove top, shaker style doors and cabinets, lighted bathroom mirrors and the list goes on and on. Imagine yourself enjoying the surrounding Hill Country landscape inside the bubbling hot tub with a wood fire in the fire place. Come and see this Gem for yourself. But, don't delay - this market is booming!
Location
State TX
County Comal
Area 2614
Rooms
Master Bedroom Main Level 16X14 DownStairs, Walk-In Closet, Ceiling Fan, Full Bath
Bedroom 2 Main Level 11X10
Bedroom 3 Main Level 11X10
Bedroom 4 Main Level 16X15
Living Room Main Level 22X20
Dining Room Main Level 14X14
Kitchen Main Level 19X14
Family Room Main Level 29X11
Interior
Heating Central, Heat Pump
Cooling One Central
Flooring Ceramic Tile, Wood
Heat Source Electric
Exterior
Exterior Feature Patio Slab, Covered Patio, Wrought Iron Fence, Sprinkler System, Partial Sprinkler System, Double Pane Windows, Mature Trees
Parking Features Three Car Garage
Pool Hot Tub
Amenities Available Controlled Access, Pool, Tennis, Clubhouse, Park/Playground, Jogging Trails, Sports Court, Bike Trails, Basketball Court
Roof Type Heavy Composition
Private Pool N
Building
Lot Description Corner, 1 - 2 Acres, Partially Wooded, Mature Trees (ext feat), Level
Faces East,South
Foundation Slab
Sewer Aerobic Septic
Construction Status Pre-Owned
Schools
Elementary Schools Garden Ridge
Middle Schools Danville Middle School
High Schools Davenport
School District Comal
Others
Acceptable Financing Conventional, FHA, VA, Cash
Listing Terms Conventional, FHA, VA, Cash
Read Less




