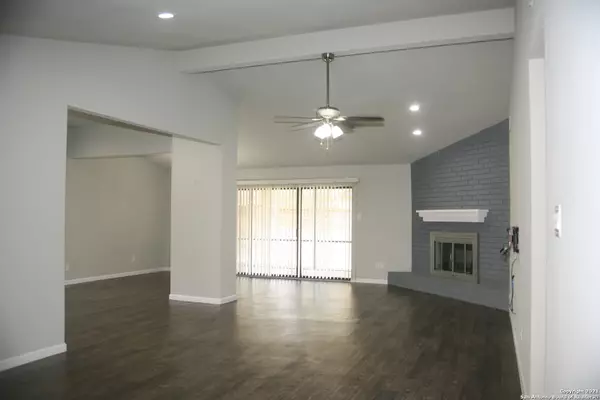For more information regarding the value of a property, please contact us for a free consultation.
3704 Scenic Dr Schertz, TX 78108-2229
Want to know what your home might be worth? Contact us for a FREE valuation!

Our team is ready to help you sell your home for the highest possible price ASAP
Key Details
Property Type Single Family Home
Sub Type Single Residential
Listing Status Sold
Purchase Type For Sale
Square Footage 1,920 sqft
Price per Sqft $134
Subdivision Scenic Hills
MLS Listing ID 1508578
Sold Date 05/24/21
Style One Story,Traditional
Bedrooms 3
Full Baths 2
Construction Status Pre-Owned
HOA Fees $298/mo
Year Built 1988
Annual Tax Amount $4,316
Tax Year 2020
Lot Size -10,890 Sqft
Property Description
55+ Active Senior Community. Fantastic property. Completely rehabed 3/2/2 with This property perfect for the pickiest of buyers. NEW: flooring, countertops, kitchen wine rack, light fixtures, blinds though out, upgraded 6 pane doors. UPDATED: bathrooms and kitchen. Double vanity to include a dressing table and walk in very large shower. Large Open floorplan. Living area with large fireplace. Garage has extra space for workshop area. 37x9 screened, tiled back patio. EXTERIOR: freshly painted. Backyard opens to treed undeveloped natural property. Master closet in 1 area but split, many Can lights throughout. Water System includes Water Softener and Scale Solver. Community has 2 pools, hot tub, bar-b-que area, outdoor sitting area, golf cart paths for walking or golf cart. Lodge has billiard room, craft room, workout room, card room, poker room, library, ballroom, 4 separate gathering areas. Contract should be made out to Anna Dallas and Michael Johnson
Location
State TX
County Guadalupe
Area 2705
Rooms
Master Bathroom Main Level 11X8 Shower Only, Double Vanity
Master Bedroom Main Level 17X16 DownStairs, Walk-In Closet, Ceiling Fan, Full Bath
Bedroom 2 Main Level 12X10
Bedroom 3 Main Level 11X10
Living Room Main Level 28X14
Dining Room Main Level 12X10
Kitchen Main Level 18X9
Interior
Heating Central, Heat Pump
Cooling One Central
Flooring Saltillo Tile, Wood
Heat Source Electric
Exterior
Exterior Feature Patio Slab, Covered Patio, Sprinkler System, Has Gutters, Screened Porch
Parking Features Two Car Garage, Attached
Pool None
Amenities Available Controlled Access, Pool, Clubhouse, BBQ/Grill, Guarded Access
Roof Type Composition
Private Pool N
Building
Faces West
Foundation Slab
Sewer Sewer System, City
Water City
Construction Status Pre-Owned
Schools
Elementary Schools Call District
Middle Schools Call District
High Schools Call District
School District Call District
Others
Acceptable Financing Conventional, VA, Cash
Listing Terms Conventional, VA, Cash
Read Less




