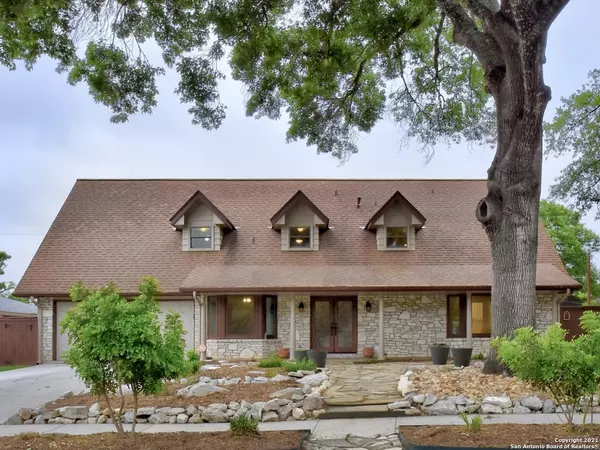For more information regarding the value of a property, please contact us for a free consultation.
3707 JOHN ALDEN DR San Antonio, TX 78230-3203
Want to know what your home might be worth? Contact us for a FREE valuation!

Our team is ready to help you sell your home for the highest possible price ASAP
Key Details
Property Type Single Family Home
Sub Type Single Residential
Listing Status Sold
Purchase Type For Sale
Square Footage 2,538 sqft
Price per Sqft $137
Subdivision Colonies North
MLS Listing ID 1521022
Sold Date 05/20/21
Style Two Story
Bedrooms 5
Full Baths 3
Construction Status Pre-Owned
Year Built 1966
Annual Tax Amount $7,223
Tax Year 2021
Lot Size 9,583 Sqft
Property Description
This home has it all! The meticulously maintained ideal floorplan with everything you need on the main level, complete with an outdoor oasis is conveniently located just minutes from amenities. As you enter through the full light iron and wood double doors you are warmly welcomed into the expansive foyer with Terrazo tile and an iron-railed staircase. Throughout the home, you'll notice plantation shutters, wood flooring, Andersen double pane windows, Swanstone counters, bay windows with seating and storage, built-in desks, dressers and bookcases, a walk-in attic, wood-burning fireplace and plenty of storage. A first-floor private study and Google Fiber allow for work or school from home. Enjoy the private solitude or entertain guests on the covered back patio, overlooking the in-ground Cody pool with water features. The home also includes an oversized garage - perfect for a workshop or extra storage. Cul-de-sac living at its finest, with easy access to shopping dining, I10, Medical Center and so much more!
Location
State TX
County Bexar
Area 0500
Rooms
Master Bathroom Main Level 9X6 Tub/Shower Combo, Single Vanity
Master Bedroom Main Level 16X14 DownStairs, Walk-In Closet, Ceiling Fan, Full Bath
Bedroom 2 2nd Level 15X11
Bedroom 3 2nd Level 16X10
Bedroom 4 2nd Level 16X10
Bedroom 5 2nd Level 15X11
Living Room Main Level 17X16
Dining Room Main Level 15X11
Kitchen Main Level 15X9
Study/Office Room Main Level 10X8
Interior
Heating Central
Cooling One Central
Flooring Ceramic Tile, Wood, Terrazzo
Heat Source Natural Gas
Exterior
Exterior Feature Patio Slab, Covered Patio, Privacy Fence, Sprinkler System, Has Gutters, Mature Trees
Parking Features Two Car Garage, Attached
Pool In Ground Pool
Amenities Available None
Roof Type Composition
Private Pool Y
Building
Lot Description Cul-de-Sac/Dead End, Mature Trees (ext feat), Level, Xeriscaped
Faces South
Foundation Slab
Sewer Sewer System, City
Water Water System, City
Construction Status Pre-Owned
Schools
Elementary Schools Colonies North
Middle Schools Hobby William P.
High Schools Clark
School District Northside
Others
Acceptable Financing Conventional, FHA, VA, TX Vet, Cash
Listing Terms Conventional, FHA, VA, TX Vet, Cash
Read Less




