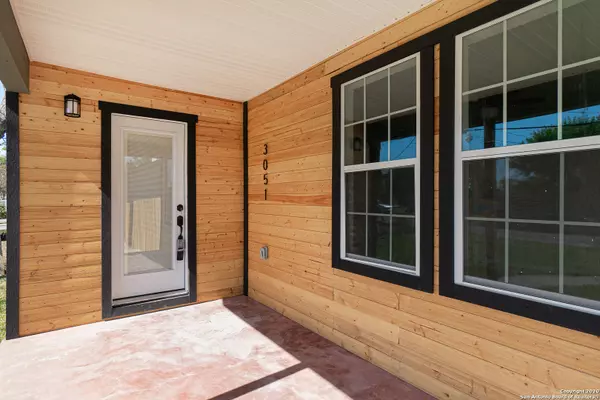For more information regarding the value of a property, please contact us for a free consultation.
3051 ASHBY PL San Antonio, TX 78228-5325
Want to know what your home might be worth? Contact us for a FREE valuation!

Our team is ready to help you sell your home for the highest possible price ASAP
Key Details
Property Type Single Family Home
Sub Type Single Residential
Listing Status Sold
Purchase Type For Sale
Square Footage 1,120 sqft
Price per Sqft $195
Subdivision Woodlawn Park
MLS Listing ID 1493900
Sold Date 01/06/21
Style One Story
Bedrooms 2
Full Baths 1
Construction Status Pre-Owned
Year Built 1940
Annual Tax Amount $3,182
Tax Year 2019
Lot Size 10,018 Sqft
Property Description
Here is another amazing remodel by Alamo Resurrections! The modern exterior catches the eyes the moment you pull into the driveway. The front porch surrounded by cedar is perfect for drinking coffee in the mornings. This charming home features open concept living from front to back. The original hardwood floors throughout the home play well with the modern finishes completed in the remodel. The open kitchen has plenty of countertop space and room to move freely while cooking. The French doors open to a large deck and yard, perfect for entertaining. There is plenty of potential for a shop or large pergola to be installed in the backyard. Did I mention this has been remodeled from the ground up? New electrical, siding, A/C, water heater, fixtures, cabinets, countertops, plumbing, deck, fencing, just to name a few. This home is packed with details that are best seen in person. The home is established in a quiet community located close to Woodlawn Lake, shopping, and schools. St. Mary's is only a 1/2 mile away and about 5 minutes from downtown.
Location
State TX
County Bexar
Area 0800
Direction W
Rooms
Master Bedroom 13X14 DownStairs
Bedroom 2 13X14
Living Room 17X13
Dining Room 14X13
Kitchen 11X13
Interior
Heating Central
Cooling One Central
Flooring Carpeting, Wood
Heat Source Electric
Exterior
Exterior Feature Deck/Balcony, Privacy Fence
Parking Features None/Not Applicable
Pool None
Amenities Available None
Roof Type Heavy Composition
Private Pool N
Building
Sewer City
Water City
Construction Status Pre-Owned
Schools
Elementary Schools Call District
Middle Schools Call District
High Schools Call District
School District San Antonio I.S.D.
Others
Acceptable Financing Conventional, FHA, VA, Cash
Listing Terms Conventional, FHA, VA, Cash
Read Less




