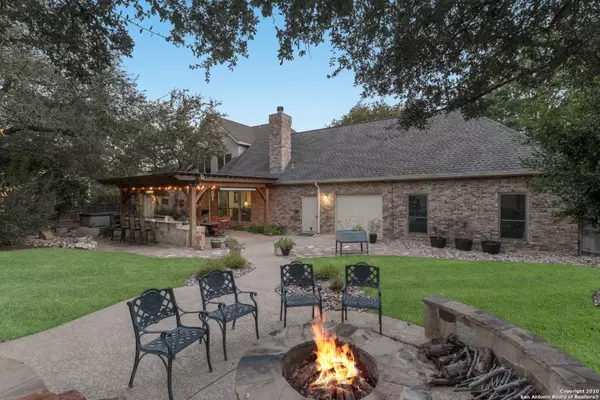For more information regarding the value of a property, please contact us for a free consultation.
10915 HUNTERS WAY Helotes, TX 78023-4251
Want to know what your home might be worth? Contact us for a FREE valuation!

Our team is ready to help you sell your home for the highest possible price ASAP
Key Details
Property Type Single Family Home
Sub Type Single Residential
Listing Status Sold
Purchase Type For Sale
Square Footage 3,623 sqft
Price per Sqft $193
Subdivision Hunters Ridge Estate
MLS Listing ID 1488207
Sold Date 12/07/20
Style One Story,Traditional
Bedrooms 4
Full Baths 4
Half Baths 1
Construction Status Pre-Owned
HOA Fees $12/ann
Year Built 1991
Annual Tax Amount $11,254
Tax Year 2019
Lot Size 0.760 Acres
Property Description
Hill Country living at its finest on this extraordinary wooded lot in the prestigious Hunters Ridge Estates. This premier home in the Helotes area is surrounded by plenty of mature oak trees and pristine landscaping, creating great curb appeal. The grand entry welcomes you with high tray ceilings and opens to an exquisite formal dining room with crown molding, wall accents and custom built-in china cabinets. Separate lounge area boasts a floor to ceiling stone accent wall and numerous large windows overlooking the backyard oasis. You will love the beautifully appointed island kitchen with updated goose neck faucet, farmhouse sink, pendant light fixtures, stone walled breakfast bar, updated cabinetry, built-in oven and microwave, separate coffee station, granite counter tops and built-in grill cook top. Relax in the luxurious main suite featuring high tray ceilings, designer windows, recessed lighting, and French doors that open to the back patio. Escape to the main bath that includes His & Hers vanities, antiqued bronzed faucets, accent tiled shower and separate garden tub. Walk outside to your backyard oasis that offers a complete outdoor kitchen + covered patio that over looks the heated in ground pool! Follow the beautiful flagstone to a separate seating area with a built-in stone fire pit. Extras include a separate hot tub and loads of storage in the 3 car side entry garage. Conveniently located minutes away from popular Northside Schools, shops at Old Town Helotes, and breathtaking Hill Country views! Don't wait long as this great home is ready for your family to occupy today! Call us for more information!
Location
State TX
County Bexar
Area 0105
Rooms
Master Bathroom 14X14 Tub/Shower Separate, Double Vanity, Garden Tub
Master Bedroom 18X14 DownStairs, Walk-In Closet, Ceiling Fan, Full Bath
Bedroom 2 15X15
Bedroom 3 13X14
Bedroom 4 13X18
Living Room 17X20
Dining Room 13X20
Kitchen 15X13
Family Room 14X17
Interior
Heating Central, Heat Pump
Cooling Two Central
Flooring Ceramic Tile, Wood, Vinyl
Heat Source Electric
Exterior
Exterior Feature Patio Slab, Covered Patio, Privacy Fence, Sprinkler System, Double Pane Windows, Has Gutters, Mature Trees
Parking Features Three Car Garage, Attached, Side Entry, Oversized
Pool In Ground Pool, Hot Tub, Pool is Heated, Pools Sweep
Amenities Available None
Roof Type Composition
Private Pool Y
Building
Lot Description 1/2-1 Acre, Wooded, Mature Trees (ext feat), Level, Xeriscaped
Foundation Slab
Sewer Septic
Construction Status Pre-Owned
Schools
Elementary Schools Helotes
Middle Schools Folks
High Schools Oconnor
School District Northside
Others
Acceptable Financing Conventional, FHA, VA, TX Vet, Cash
Listing Terms Conventional, FHA, VA, TX Vet, Cash
Read Less




