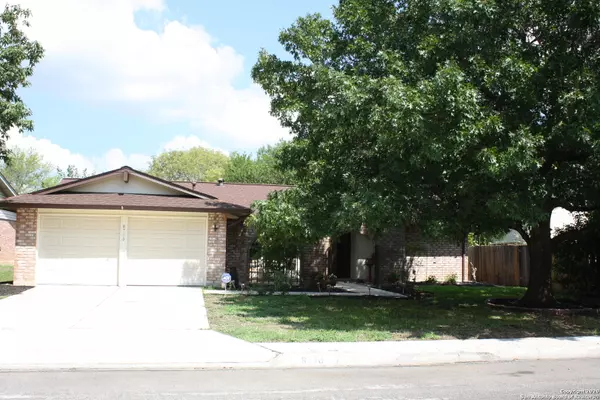For more information regarding the value of a property, please contact us for a free consultation.
8710 JACK BEAN ST San Antonio, TX 78240-3704
Want to know what your home might be worth? Contact us for a FREE valuation!

Our team is ready to help you sell your home for the highest possible price ASAP
Key Details
Property Type Single Family Home
Sub Type Single Residential
Listing Status Sold
Purchase Type For Sale
Square Footage 1,658 sqft
Price per Sqft $134
Subdivision Wildwood
MLS Listing ID 1484414
Sold Date 11/20/20
Style One Story
Bedrooms 3
Full Baths 2
Construction Status Pre-Owned
Year Built 1977
Annual Tax Amount $4,885
Tax Year 2019
Lot Size 10,454 Sqft
Property Description
Buyers financing fell through last minute!!! All items on inspection were completed and appraisal came in at list price! Grab it before it's gone again! Multiple offers first time. Need a place to: home school? home office? home gym? Just get away? This house comes complete with a 16 x 20 finished out "She Shed" with window unit and a 16 x 20 tuff "He Shed"! You will not want to miss the endless opportunities on this one. Hard to find 3 bedroom one story home in Wildwood with NO CARPET. High ceilings in living room and master make it open and feel spacious! Master bedroom has private access to the oversized covered patio leading to your very own garden and chicken/bunny coop! Be the first to enjoy the Guest bathroom remodel! Roof replaced in 2018, Windows have been replaced, Brand New water softener, A/C 2019, Water Heater 2018. Washer, Dryer and Refrigerator Convey. This is a rare find!
Location
State TX
County Bexar
Area 0400
Rooms
Master Bathroom 19X6 Tub/Shower Combo, Double Vanity
Master Bedroom 22X11 DownStairs, Outside Access, Walk-In Closet, Ceiling Fan, Full Bath
Bedroom 2 14X11
Bedroom 3 12X11
Living Room 19X12
Dining Room 13X11
Kitchen 11X19
Interior
Heating Central
Cooling One Central, One Window/Wall
Flooring Ceramic Tile, Parquet, Wood
Heat Source Electric
Exterior
Parking Features Two Car Garage, Attached
Pool None
Amenities Available None
Roof Type Composition
Private Pool N
Building
Foundation Slab
Sewer City
Water Water System, City
Construction Status Pre-Owned
Schools
Elementary Schools Wanke
Middle Schools Stevenson
High Schools Marshall
School District Northside
Others
Acceptable Financing Conventional, FHA, VA, TX Vet, Cash
Listing Terms Conventional, FHA, VA, TX Vet, Cash
Read Less




