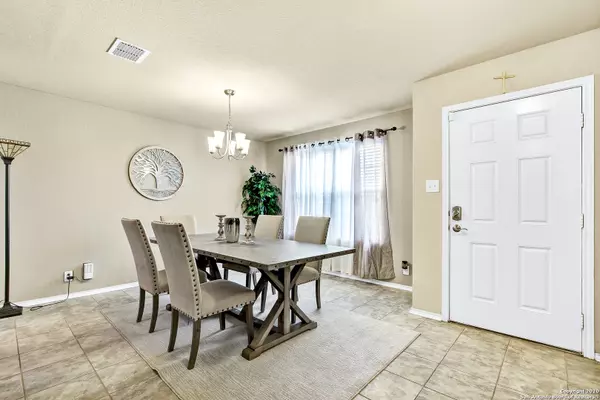For more information regarding the value of a property, please contact us for a free consultation.
6119 HACKBERRY POND San Antonio, TX 78244-4404
Want to know what your home might be worth? Contact us for a FREE valuation!

Our team is ready to help you sell your home for the highest possible price ASAP
Key Details
Property Type Single Family Home
Sub Type Single Residential
Listing Status Sold
Purchase Type For Sale
Square Footage 2,544 sqft
Price per Sqft $90
Subdivision Miller Ranch
MLS Listing ID 1483129
Sold Date 11/16/20
Style Two Story
Bedrooms 5
Full Baths 2
Half Baths 1
Construction Status Pre-Owned
HOA Fees $20/ann
Year Built 2015
Annual Tax Amount $4,590
Tax Year 2019
Lot Size 4,791 Sqft
Property Description
This spacious 5-bedroom, 2.5 bath home is perfect for anyone looking to add more room to their everyday living. As you walk through the red brick entryway, you are greeted with the formal dining area, a large window allowing natural light to brighten the entrance and the tiled path toward the kitchen. The kitchen is equipped with tile backsplash, granite countertops, stainless-steel appliances and a large island. The living area is conveniently connected to the kitchen. Step out into the huge covered backyard patio with so much space to create your own oasis. The master bedroom has raised ceilings, natural light and a roomy bathroom with a combination standing shower and garden tub. Enjoy the upstairs game room or office area, the ideal space of your own creation. The bedrooms are spacious enough to create dream rooms for anyone who inhabits them, giving everyone privacy and a personal space to claim as their own. Don't waste any time, come visit Hackberry Pond today!
Location
State TX
County Bexar
Area 1700
Rooms
Master Bathroom 12X13 Tub/Shower Separate, Double Vanity
Master Bedroom 17X15 DownStairs, Full Bath
Bedroom 2 13X15
Bedroom 3 10X15
Bedroom 4 13X12
Bedroom 5 11X11
Dining Room 13X11
Kitchen 15X12
Family Room 17X15
Interior
Heating Central
Cooling One Central
Flooring Carpeting, Ceramic Tile
Heat Source Electric
Exterior
Parking Features Two Car Garage
Pool None
Amenities Available Park/Playground
Roof Type Tile
Private Pool N
Building
Foundation Slab
Sewer City
Water City
Construction Status Pre-Owned
Schools
Elementary Schools James L Masters Elementary
Middle Schools Kirby
High Schools Wagner
School District Judson
Others
Acceptable Financing Conventional, FHA, VA, Cash, USDA
Listing Terms Conventional, FHA, VA, Cash, USDA
Read Less




