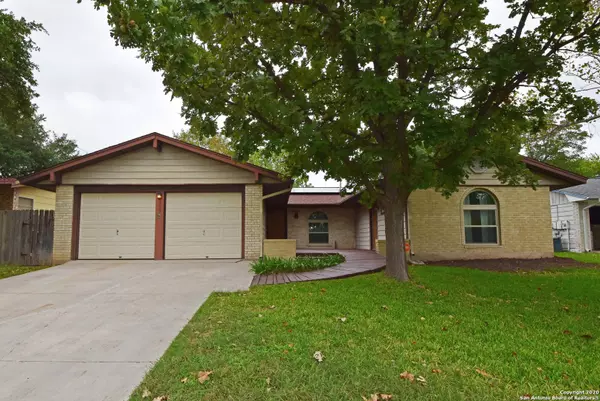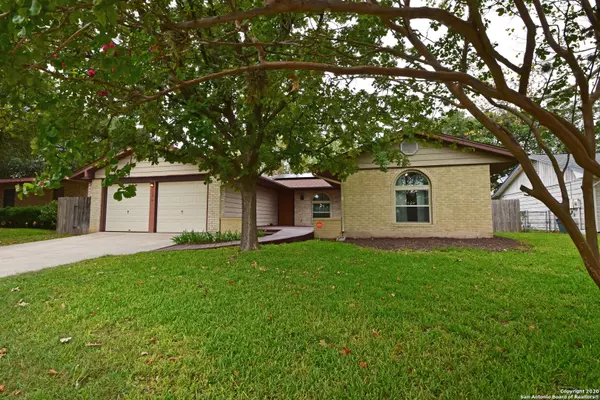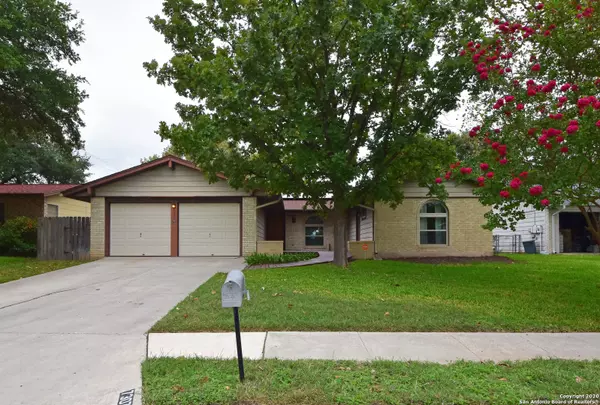For more information regarding the value of a property, please contact us for a free consultation.
7307 CANTERFIELD RD San Antonio, TX 78240-3108
Want to know what your home might be worth? Contact us for a FREE valuation!

Our team is ready to help you sell your home for the highest possible price ASAP
Key Details
Property Type Single Family Home
Sub Type Single Residential
Listing Status Sold
Purchase Type For Sale
Square Footage 1,636 sqft
Price per Sqft $121
Subdivision Canterfield
MLS Listing ID 1485635
Sold Date 11/02/20
Style One Story
Bedrooms 4
Full Baths 3
Construction Status Pre-Owned
Year Built 1973
Annual Tax Amount $4,372
Tax Year 2019
Lot Size 8,712 Sqft
Property Description
Nicely Updated One Story in Leon Valley**4 Bedroom, 3 Bath Home with Mother in Law Addition**2 Master Suites**Low Maintenance Steel Siding**Solar Panels**Low E Double Paned Windows and French Doors**Beautiful Wood Look Ceramic Tile Everywhere except Mother In Law Suite Addition which has Laminate**No Carpet**Roof 5 Years**3 Very Updated Bathrooms**Gourmet Gas Cooking Stove Top with Electric Double Ovens**White Kitchen Cabinetry and Double Sink**A/C & Heating units Maintained Annually**Shady Backyard with Covered Patio**Leaf Guard on some of the gutters**Brick Paved Patio under Front Deck**Refrigerator and Washer & Dryer Convey**Water Softener Conveys**Desirable Walkable Neighborhood, Blocks From Leon Valley Park (Walking Trails)** Mother in Law Suite on Right Side is an Addition**Foundation under the addition has be very recently improved, see documentation*Conveniently Located near Parks, Bus Stops, Shopping and Schools
Location
State TX
County Bexar
Area 0400
Rooms
Master Bathroom Shower Only, Single Vanity
Master Bedroom 14X11 Walk-In Closet, Ceiling Fan, Full Bath
Bedroom 2 14X12
Bedroom 3 12X9
Bedroom 4 14X12
Living Room 12X12
Dining Room 12X8
Kitchen 12X8
Family Room 14X11
Interior
Heating Central
Cooling One Central
Flooring Ceramic Tile, Laminate
Heat Source Natural Gas
Exterior
Exterior Feature Patio Slab, Covered Patio, Privacy Fence, Chain Link Fence, Double Pane Windows, Has Gutters
Parking Features Two Car Garage, Attached
Pool None
Amenities Available None
Roof Type Composition
Private Pool N
Building
Foundation Slab
Sewer Sewer System
Water Water System
Construction Status Pre-Owned
Schools
Elementary Schools Leon Valley
Middle Schools Rudder
High Schools Marshall
School District Northside
Others
Acceptable Financing Conventional, FHA, VA, TX Vet, Cash
Listing Terms Conventional, FHA, VA, TX Vet, Cash
Read Less




