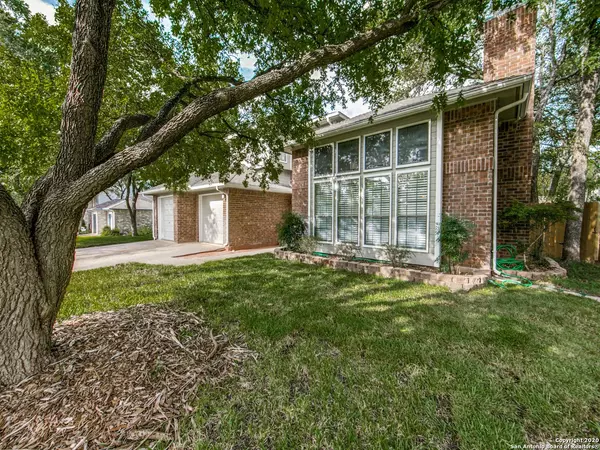For more information regarding the value of a property, please contact us for a free consultation.
114 OAK KNOB Universal City, TX 78148-5509
Want to know what your home might be worth? Contact us for a FREE valuation!

Our team is ready to help you sell your home for the highest possible price ASAP
Key Details
Property Type Single Family Home
Sub Type Single Residential
Listing Status Sold
Purchase Type For Sale
Square Footage 2,486 sqft
Price per Sqft $110
Subdivision Sunrise Canyon
MLS Listing ID 1482674
Sold Date 10/29/20
Style Two Story,Traditional
Bedrooms 3
Full Baths 2
Half Baths 1
Construction Status Pre-Owned
Year Built 1986
Annual Tax Amount $6,655
Tax Year 2019
Lot Size 9,147 Sqft
Property Description
Welcome home to perfection with all the right details! Meticulously maintained and thoughtful, modern updates throughout. A show stopping living space with towering windows letting in natural light, floor to ceiling gas fireplace, birch engineered wood flooring extended into dining room with upgraded lighting fixtures. Complete kitchen renovation to include replaced countertops to quartz, repositioned and replaced sink and made it under mount, replaced kitchen faucet, replaced backsplash with seafoam green subway tile, replaced box light, added extra cabinet, refinished cabinets and replaced handle hardware and installed soft close hardware, above microwave venting to outside, GE Adora stainless steel appliances, stove has convection capability. Utility room off of kitchen with repainted grey cabinets. Additional eating area off of kitchen. Master suite downstairs and generously sized bedroom. Master bathroom is of a luxury spa quality completely transformed with frameless shower accompanied with dual showerheads (rain and handheld), subway tile accent wall, free standing bathtub, installed soft close hinges on cabinets, replaced all fixtures (Moen), replaced toilet, removed cabinet on wall and replaced one long mirror with 2 freestanding mirrors, refinished cabinets, upgraded countertops to Quartz, replaced flooring with natural stone, replaced glass closet door with French doors. Florida Room in the back of the home is not added in square footage (272.5 square feet) and is flexible to be extra living space, virtual home schooling classroom/office, whatever you desire. Large secondary bedrooms upstairs (one with built in shelving). Secondary and half bathroom with updates as well. Backyard feels like a private park with mature trees, beautiful landscaping, new privacy fence, deck, decomposed granite path, play area (club house, swing, sandbox). Very established neighborhood with mature trees right in the heart of the perfect location tucked away in Universal City. Minutes away from City Hall, the police and fire station. Close to shopping and restaurants in The Forum and several beautiful parks in the area. Less than 5 miles to Randolph Air Force Base. This home has it all!
Location
State TX
County Bexar
Area 1600
Rooms
Master Bathroom 14X8 Tub/Shower Separate, Double Vanity, Garden Tub
Master Bedroom 16X15 DownStairs, Walk-In Closet, Ceiling Fan, Full Bath
Bedroom 2 15X12
Bedroom 3 11X11
Living Room 19X17
Dining Room 12X10
Kitchen 12X10
Interior
Heating Central
Cooling One Central, One Window/Wall
Flooring Carpeting, Ceramic Tile, Wood, Stone
Heat Source Electric, Natural Gas
Exterior
Exterior Feature Deck/Balcony, Privacy Fence, Sprinkler System, Double Pane Windows, Storage Building/Shed, Has Gutters, Mature Trees
Parking Features Two Car Garage, Attached
Pool None
Amenities Available None
Roof Type Heavy Composition
Private Pool N
Building
Lot Description Mature Trees (ext feat), Level
Foundation Slab
Water Water System
Construction Status Pre-Owned
Schools
Elementary Schools Olympia
Middle Schools Kitty Hawk
High Schools Veterans Memorial
School District Judson
Others
Acceptable Financing Conventional, FHA, VA, TX Vet, Cash
Listing Terms Conventional, FHA, VA, TX Vet, Cash
Read Less




