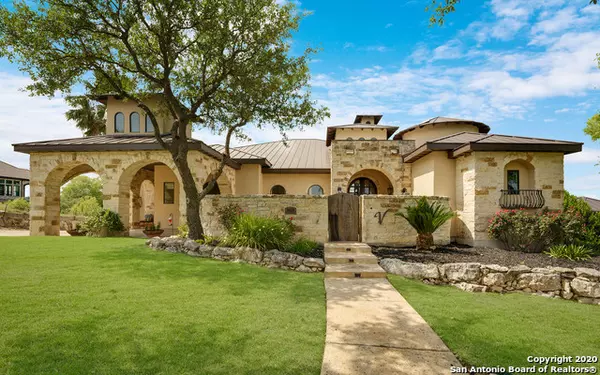For more information regarding the value of a property, please contact us for a free consultation.
8619 TERRA DALE San Antonio, TX 78255
Want to know what your home might be worth? Contact us for a FREE valuation!

Our team is ready to help you sell your home for the highest possible price ASAP
Key Details
Property Type Single Family Home
Sub Type Single Residential
Listing Status Sold
Purchase Type For Sale
Square Footage 4,774 sqft
Price per Sqft $230
Subdivision Terra Mont
MLS Listing ID 1454263
Sold Date 10/28/20
Style Two Story,Texas Hill Country
Bedrooms 4
Full Baths 5
Construction Status Pre-Owned
HOA Fees $121/qua
Year Built 2009
Annual Tax Amount $24,966
Tax Year 2019
Lot Size 1.080 Acres
Property Description
** BACK ON THE MARKET-NOTHING TO DO WITH HOUSE** Stunning former Parade of Homes Masterpiece that offers ultimate views in a furnished entertainer's paradise! Freshly painted inside and out this home is ready for move-in and furnishings can be purchased. Courtyard entry showcases the amazing interiors highlighted by soaring ceilings, custom ceiling treatments, built-ins. Gorgeous living, formal dining and a gourmet kitchen boasts SubZero, Bertazzoni range, Bosch Barista coffee maker and a large central island break bar. Check out the state of the art Theatre room that offers outside access to a balcony overlooking the pool, outdoor entertaining area and scenic Hill Country Views. The owner's retreat provides a true five-star bath experience and private sitting area plus outdoor access. Large secondary bedrooms, study- truly unique man cave, pool/bar/entertaining area provides flows to expansive outdoor living featuring pool, kitchen and uncompromising views of the gorgeous rolling hills!
Location
State TX
County Bexar
Area 1001
Rooms
Master Bathroom 24X20 Tub/Shower Separate, Separate Vanity, Double Vanity, Tub has Whirlpool, Garden Tub
Master Bedroom 20X20 Split, DownStairs, Outside Access, Sitting Room, Walk-In Closet, Ceiling Fan, Full Bath
Bedroom 2 16X15
Bedroom 3 16X14
Bedroom 4 14X14
Dining Room 16X12
Kitchen 20X18
Family Room 25X20
Study/Office Room 15X14
Interior
Heating Central
Cooling Three+ Central, Zoned
Flooring Marble, Wood
Heat Source Natural Gas
Exterior
Exterior Feature Patio Slab, Covered Patio, Deck/Balcony, Privacy Fence, Wrought Iron Fence, Sprinkler System, Double Pane Windows, Has Gutters, Special Yard Lighting, Mature Trees, Outdoor Kitchen
Parking Features Three Car Garage, Side Entry, Oversized
Pool In Ground Pool, AdjoiningPool/Spa, Pool is Heated
Amenities Available Controlled Access, Pool, Tennis, Sports Court, Guarded Access
Roof Type Metal
Private Pool Y
Building
Lot Description Cul-de-Sac/Dead End, On Greenbelt, 1 - 2 Acres
Foundation Slab
Sewer Aerobic Septic
Water Water System
Construction Status Pre-Owned
Schools
Elementary Schools Bonnie Ellison
Middle Schools Gus Garcia
High Schools Louis D Brandeis
School District Northside
Others
Acceptable Financing Conventional, VA, Cash
Listing Terms Conventional, VA, Cash
Read Less




