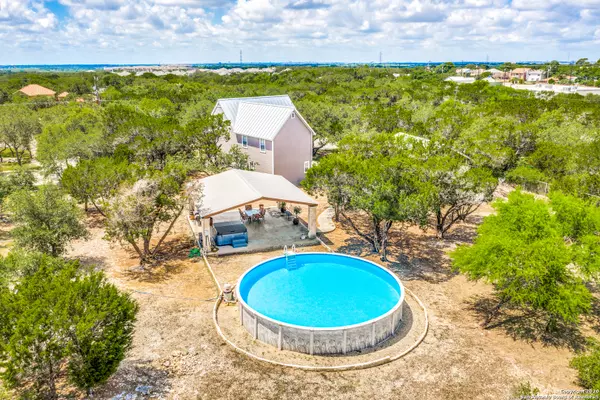For more information regarding the value of a property, please contact us for a free consultation.
3711 RIDGEWAY DR San Antonio, TX 78259-1753
Want to know what your home might be worth? Contact us for a FREE valuation!

Our team is ready to help you sell your home for the highest possible price ASAP
Key Details
Property Type Single Family Home
Sub Type Single Residential
Listing Status Sold
Purchase Type For Sale
Square Footage 2,776 sqft
Price per Sqft $158
Subdivision Northwood Hills
MLS Listing ID 1464786
Sold Date 09/10/20
Style Two Story,Traditional
Bedrooms 4
Full Baths 2
Half Baths 1
Construction Status Pre-Owned
Year Built 1986
Annual Tax Amount $7,006
Tax Year 2019
Lot Size 1.140 Acres
Property Description
Rare opportunity in coveted Northwood Hills subdivision - Your sanctuary awaits! Through the solar-powered electric gate, pull up the winding drive to your own private getaway. Just minutes from 281 and 1604, this 1.14 acre fully fenced property scattered with mature oaks offers the tranquility of country living with the conveniences of city living and plenty of room for both two legged and four legged companions to roam! Sip your morning cup of coffee on the expansive 9 x 36 stained and stamped concrete covered front porch under the gentle breeze of dual ceiling fans. Inside, entertaining is easy in the updated kitchen complete with gleaming granite countertops, updated stainless steel appliances, and 42 inch cabinets. Interior freshly painted in May 2020 with on-trend gorgeous gray is sure to catch your eye. Open to the kitchen are separate dining area and spacious light-flooded living room with guest powder bath. Handsome slate floors guide you to the huge master retreat with roomy walk-in closet, jetted tub, separate shower, and French doors leading out to your own private 19 x 17 patio. Upstairs, you will find newly replaced plush carpet and three additional large bedrooms including oversized bedroom which could be alternatively used as a second living area, game room, or media room. Full bath upstairs has dual sinks and pocket door separating shower/commode area. The oversized detached 24 x 30 three car garage provides ample storage for vehicles, tools, and toys. Follow the walkway out to your own 30 x 30 pavilion with electricity, water, and direcTV perfect for summertime friends and family BBQ's. Enjoy a relaxing soak under the stars in the large hot tub or splash around under the sun in the glistening 30 foot above ground pool. New standing seam metal roof put on house in May 2020. Located in the award-winning Northeast ISD and just seconds from grocery stores, gyms, restaurants, entertainment, and main thoroughfares but miles away from stress and no city taxes, this exceptional oasis is the perfect place to call home! **Hot tub, TV in pavilion, and refrigerator in kitchen are negotiable.**
Location
State TX
County Bexar
Area 1802
Rooms
Master Bathroom 10X11 Tub/Shower Separate, Double Vanity, Tub has Whirlpool
Master Bedroom 19X14 DownStairs, Outside Access, Walk-In Closet, Ceiling Fan, Full Bath
Bedroom 2 19X24
Bedroom 3 11X18
Bedroom 4 12X18
Living Room 22X17
Dining Room 13X9
Kitchen 13X11
Interior
Heating Central, Heat Pump, 2 Units
Cooling Two Central, Heat Pump, Zoned
Flooring Carpeting, Slate
Heat Source Electric
Exterior
Exterior Feature Patio Slab, Covered Patio, Chain Link Fence, Mature Trees, Other - See Remarks
Parking Features Three Car Garage, Detached, Oversized
Pool Above Ground Pool, Hot Tub
Amenities Available None
Roof Type Metal
Private Pool Y
Building
Lot Description 1 - 2 Acres, Mature Trees (ext feat)
Faces South
Foundation Slab
Sewer Septic, City
Water City
Construction Status Pre-Owned
Schools
Elementary Schools Bulverde Creek
Middle Schools Hill
High Schools Johnson
School District North East I.S.D
Others
Acceptable Financing Conventional, VA, Cash
Listing Terms Conventional, VA, Cash
Read Less




