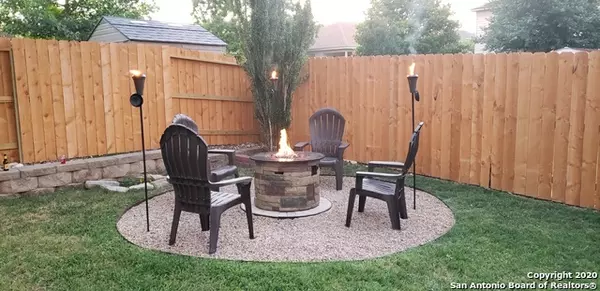For more information regarding the value of a property, please contact us for a free consultation.
234 ROYAL TROON DR Cibolo, TX 78108-3294
Want to know what your home might be worth? Contact us for a FREE valuation!

Our team is ready to help you sell your home for the highest possible price ASAP
Key Details
Property Type Single Family Home
Sub Type Single Residential
Listing Status Sold
Purchase Type For Sale
Square Footage 3,375 sqft
Price per Sqft $97
Subdivision Bentwood Ranch
MLS Listing ID 1456987
Sold Date 07/20/20
Style Two Story,Traditional
Bedrooms 5
Full Baths 3
Half Baths 1
Construction Status Pre-Owned
HOA Fees $32/ann
Year Built 2005
Annual Tax Amount $7,433
Tax Year 2019
Lot Size 7,840 Sqft
Property Description
Exquisitely maintained, updated, spacious, and so much more!!! Located in the highly desirable City of Cibolo, your new home features enormous master bedrooms on each level, recently replaced roof, recently replaced privacy fence, three car garage, and mature trees. Enjoy the expansive family room, loft with wet bar, and recently remodeled gourmet chefs kitchen with double oven, which are fantastic for entertaining or enjoying some time relaxing at home. On those beautiful Texas nights, you can retreat to the manicured back yard and enjoy sitting around the fire pit sipping on a cool beverage and talking with family and friends as you gaze upon those stars that shine big and bright deep in the heart of Cibolo. You can view the 3D Matterport tour at this link https://my.matterport.com/show/?m=iWsX9UAkUk4&mls=1 Hurry, this gem will not last long!
Location
State TX
County Guadalupe
Area 2705
Rooms
Master Bathroom 14X10 Tub/Shower Separate, Double Vanity, Garden Tub
Master Bedroom 17X17 DownStairs, Dual Masters, Walk-In Closet, Ceiling Fan, Full Bath
Bedroom 2 14X11
Bedroom 3 13X11
Bedroom 4 12X11
Living Room 11X10
Dining Room 11X10
Kitchen 14X11
Family Room 19X16
Interior
Heating Heat Pump
Cooling Two Central
Flooring Carpeting, Ceramic Tile, Laminate
Heat Source Electric
Exterior
Exterior Feature Covered Patio, Privacy Fence, Double Pane Windows, Storage Building/Shed, Mature Trees
Parking Features Three Car Garage
Pool None
Amenities Available Pool, Park/Playground
Roof Type Composition
Private Pool N
Building
Foundation Slab
Sewer City
Water City
Construction Status Pre-Owned
Schools
Elementary Schools Wiederstein
Middle Schools Dobie J. Frank
High Schools Steele
School District Schertz-Cibolo-Universal City Isd
Others
Acceptable Financing Conventional, FHA, VA, Cash
Listing Terms Conventional, FHA, VA, Cash
Read Less




