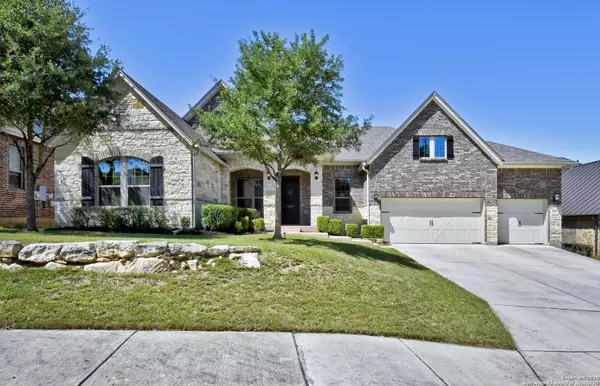For more information regarding the value of a property, please contact us for a free consultation.
1923 LINDAVER LN San Antonio, TX 78260-2258
Want to know what your home might be worth? Contact us for a FREE valuation!

Our team is ready to help you sell your home for the highest possible price ASAP
Key Details
Property Type Single Family Home
Sub Type Single Residential
Listing Status Sold
Purchase Type For Sale
Square Footage 3,337 sqft
Price per Sqft $158
Subdivision Prospect Creek At Kinder Ranch
MLS Listing ID 1451103
Sold Date 06/05/20
Style One Story,Ranch,Texas Hill Country
Bedrooms 4
Full Baths 3
Half Baths 1
Construction Status Pre-Owned
HOA Fees $40/qua
Year Built 2013
Annual Tax Amount $10,089
Tax Year 2019
Lot Size 0.270 Acres
Property Description
Luxury living in Prospect Creek at Kinder Ranch. The custom touches of this home surprise at every turn in every room. Open concept living living. Beautiful wood flooring greets you in all living areas and it just gets better. Chef's kitchen boasts new gas range, custom cabinetry, SS appliances, huge island, shiplap backsplash, beautiful dbl barn door entry to pantry, and bead board trimmed breakfast area w/custom shelving around the room. Spacious family room features custom built-ins and stone fireplace for those cozy stay at home evenings. Shiplap feature wall in dining area and guest bath. Split master retreat features sitting room and spa bath. Guest suite with full bath access up front with complete privacy. Two bedrooms with a large retreat in between giving everyone their own space to unwind. It keeps getting better when you step out onto a massive screened in porch overlooking a custom pool and outdoor living area that makes this home an absolute entertainers paradise. Back yard shed and dog run. This one will not last long!!
Location
State TX
County Bexar
Area 1803
Rooms
Master Bathroom 19X11 Tub/Shower Separate, Double Vanity, Garden Tub
Master Bedroom 23X13 Split, Sitting Room, Walk-In Closet, Ceiling Fan, Full Bath
Bedroom 2 14X12
Bedroom 3 14X12
Bedroom 4 14X12
Dining Room 14X12
Kitchen 17X13
Family Room 24X20
Study/Office Room 15X11
Interior
Heating Central
Cooling One Central
Flooring Carpeting, Ceramic Tile, Wood
Heat Source Natural Gas
Exterior
Exterior Feature Patio Slab, Covered Patio, Deck/Balcony, Privacy Fence, Sprinkler System, Double Pane Windows, Mature Trees
Parking Features Three Car Garage, Attached
Pool In Ground Pool, Pools Sweep
Amenities Available Controlled Access, Pool, Tennis, Clubhouse, Park/Playground, Jogging Trails, Sports Court
Roof Type Composition
Private Pool Y
Building
Foundation Slab
Sewer Sewer System
Water Water System
Construction Status Pre-Owned
Schools
Elementary Schools Kinder Ranch Elementary
Middle Schools Spring Branch
High Schools Smithson Valley
School District Comal
Others
Acceptable Financing Conventional, VA, Cash
Listing Terms Conventional, VA, Cash
Read Less




