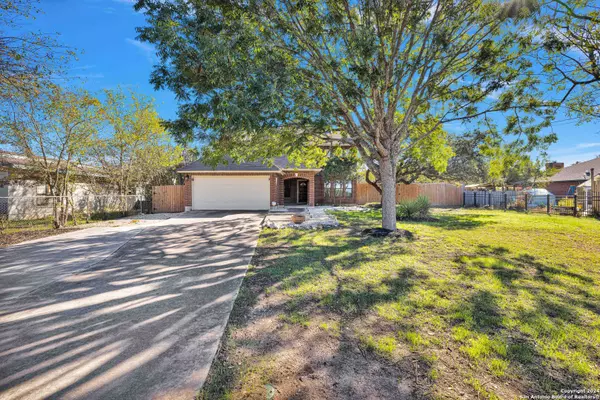3830 EVANS RD San Antonio, TX 78259-1712
UPDATED:
01/02/2025 03:51 PM
Key Details
Property Type Single Family Home, Other Rentals
Sub Type Residential Rental
Listing Status Active Application
Purchase Type For Rent
Square Footage 2,524 sqft
Subdivision Northwood Hills
MLS Listing ID 1831278
Style Two Story
Bedrooms 4
Full Baths 2
Half Baths 1
Year Built 1994
Lot Size 0.459 Acres
Property Description
Location
State TX
County Bexar
Area 1802
Direction E
Rooms
Master Bathroom 2nd Level 18X8 Tub/Shower Separate, Double Vanity, Garden Tub
Master Bedroom 2nd Level 21X15 Upstairs, Walk-In Closet, Ceiling Fan, Full Bath
Bedroom 2 2nd Level 15X13
Bedroom 3 2nd Level 12X11
Bedroom 4 2nd Level 12X11
Living Room Main Level 15X12
Dining Room Main Level 14X13
Kitchen Main Level 20X15
Family Room Main Level 17X17
Interior
Heating Central, 1 Unit
Cooling One Central
Flooring Carpeting, Ceramic Tile, Wood, Slate
Fireplaces Type One, Family Room
Inclusions Ceiling Fans, Chandelier, Washer Connection, Dryer Connection, Self-Cleaning Oven, Microwave Oven, Stove/Range, Disposal, Dishwasher, Water Softener (owned), Vent Fan, Smoke Alarm, Security System (Owned), Pre-Wired for Security, Electric Water Heater, Garage Door Opener, Plumb for Water Softener, Smooth Cooktop, Private Garbage Service
Exterior
Exterior Feature Brick, 4 Sides Masonry
Parking Features Two Car Garage, Attached
Fence Patio Slab, Privacy Fence, Wrought Iron Fence, Partial Sprinkler System, Double Pane Windows, Mature Trees
Pool In Ground Pool, AdjoiningPool/Spa, Pools Sweep
Roof Type Composition
Building
Lot Description Partially Wooded, Mature Trees (ext feat), Level
Foundation Slab
Sewer Septic, City
Water City
Schools
Elementary Schools Bulverde
Middle Schools Tex Hill
High Schools Johnson
School District North East I.S.D
Others
Pets Allowed Negotiable
Miscellaneous Broker-Manager




