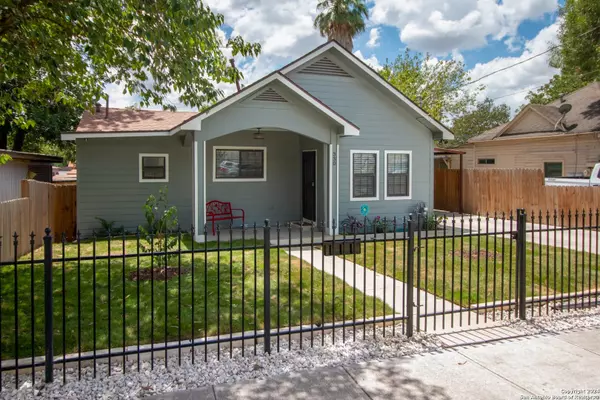330 Delmar St San Antonio, TX 78210-2240

UPDATED:
12/15/2024 08:07 AM
Key Details
Property Type Single Family Home, Other Rentals
Sub Type Residential Rental
Listing Status Active
Purchase Type For Rent
Square Footage 1,437 sqft
Subdivision Alamo Dome East
MLS Listing ID 1826891
Style One Story
Bedrooms 3
Full Baths 2
Year Built 1948
Lot Size 7,405 Sqft
Property Description
Location
State TX
County Bexar
Area 1200
Rooms
Master Bathroom Main Level 16X6 Shower Only, Single Vanity
Master Bedroom Main Level 19X14 Split, DownStairs, Walk-In Closet, Ceiling Fan, Full Bath
Bedroom 2 Main Level 13X12
Bedroom 3 Main Level 12X11
Living Room Main Level 13X12
Dining Room Main Level 12X11
Kitchen Main Level 15X12
Interior
Heating Central
Cooling One Central
Flooring Ceramic Tile, Vinyl
Fireplaces Type Primary Bedroom
Inclusions Ceiling Fans, Chandelier, Washer Connection, Dryer Connection, Stove/Range, Gas Cooking, Refrigerator, Disposal, Dishwasher, Ice Maker Connection, Gas Water Heater, City Garbage service
Exterior
Exterior Feature Siding, Cement Fiber
Parking Features None/Not Applicable
Fence Deck/Balcony, Privacy Fence, Wrought Iron Fence, Sprinkler System, Double Pane Windows
Pool None
Roof Type Composition
Building
Lot Description Over 1/2 - 1 Acre
Sewer Sewer System
Water Water System
Schools
Elementary Schools Herff
Middle Schools Poe
High Schools Brackenridge
School District San Antonio I.S.D.
Others
Pets Allowed Yes
Miscellaneous Owner-Manager,As-Is
GET MORE INFORMATION





